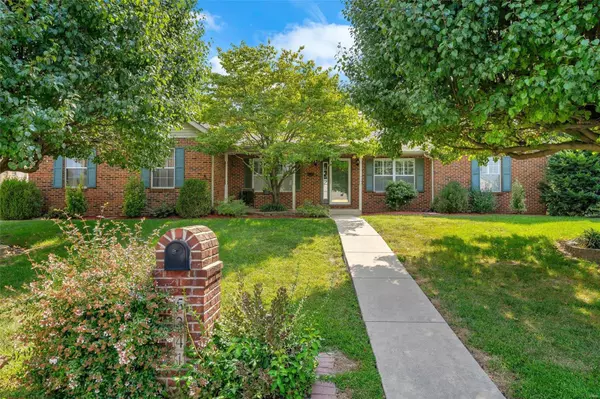For more information regarding the value of a property, please contact us for a free consultation.
5241 Saluki DR Fairview Heights, IL 62208
Want to know what your home might be worth? Contact us for a FREE valuation!

Our team is ready to help you sell your home for the highest possible price ASAP
Key Details
Sold Price $317,000
Property Type Single Family Home
Sub Type Single Family Residence
Listing Status Sold
Purchase Type For Sale
Square Footage 3,940 sqft
Price per Sqft $80
Subdivision Fox Creek 6Th Add
MLS Listing ID 22056416
Sold Date 09/28/22
Style Ranch
Bedrooms 4
Full Baths 3
Year Built 2000
Annual Tax Amount $4,803
Lot Size 0.330 Acres
Acres 0.33
Lot Dimensions 130x120x87x35x90
Property Sub-Type Single Family Residence
Property Description
Welcome to 5241 Saluki Dr. Located in the Fox Creek neighborhood, and offering 3,500 sqft including finished lower level, this beautiful spacious brick home has tons to offer. Situated on the corner lot of quiet cul-de-sac, this home features large great room, cathedral ceilings, duel gas or wood burning fireplace, along with beautiful plantation shutters throughout. The eat in kitchen offers stainless steel appliances, tile backsplash, ceramic and wood floors all opening to the spacious deck overlooking the fenced backyard. The master suite offers separate shower and jetted tub. ALL bedrooms include walk in closets. The finished lower level features the fourth bedroom, two bonus rooms and tons of space for entertaining and additional unfinished space for storage. Welcome home, schedule a tour today!
Location
State IL
County St. Clair
Rooms
Basement Bathroom, Egress Window, Full, Sleeping Area, Storage Space
Main Level Bedrooms 3
Interior
Interior Features Double Vanity, Tub, Kitchen Island, Eat-in Kitchen, Pantry, Separate Dining
Heating Forced Air, Natural Gas
Cooling Gas, Central Air
Fireplaces Number 1
Fireplaces Type Great Room, Wood Burning, Recreation Room
Fireplace Y
Appliance Gas Water Heater, Dishwasher, Disposal, Microwave, Gas Range, Gas Oven, Refrigerator, Water Softener
Laundry Main Level
Exterior
Parking Features true
Garage Spaces 2.0
Utilities Available Natural Gas Available
View Y/N No
Building
Story 1
Sewer Public Sewer
Water Public
Level or Stories One
Schools
Elementary Schools Pontiac-W Holliday Dist 105
Middle Schools Pontiac-W Holliday Dist 105
High Schools Belleville High School-East
School District Pontiac-W Holliday Dist 105
Others
Ownership Private
Acceptable Financing Cash, Conventional, FHA, VA Loan
Listing Terms Cash, Conventional, FHA, VA Loan
Special Listing Condition Standard
Read Less
Bought with CarrieLBrase
GET MORE INFORMATION




