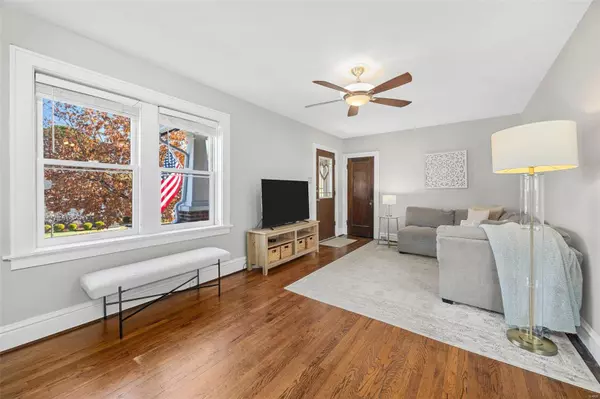For more information regarding the value of a property, please contact us for a free consultation.
1505 Collins AVE St Louis, MO 63117
Want to know what your home might be worth? Contact us for a FREE valuation!

Our team is ready to help you sell your home for the highest possible price ASAP
Key Details
Sold Price $300,000
Property Type Single Family Home
Sub Type Single Family Residence
Listing Status Sold
Purchase Type For Sale
Square Footage 1,118 sqft
Price per Sqft $268
Subdivision Pennsylvania Park
MLS Listing ID 24072019
Sold Date 12/27/24
Style Traditional,Bungalow
Bedrooms 2
Full Baths 2
Year Built 1930
Annual Tax Amount $3,087
Lot Size 5,075 Sqft
Acres 0.117
Lot Dimensions 145 x 35
Property Sub-Type Single Family Residence
Property Description
Your chance to own a beautifully-updated home in highly sought-after Richmond Heights is here – located minutes from Highway 40, Forest Park, The Galleria, Downtown Clayton, Barnes Hospital, & every type of restaurant you could imagine. Enjoy a charming street, plenty of curb appeal & a covered front porch. Step inside the living room & notice the original hardwood floors & decorative fireplace. The living room flows into the dining area, leading into a newly-renovated, modern kitchen, featuring quartz countertops, custom white cabinets, recessed lighting, stainless steel appliances, generous countertop space & eat-in area. The hallway leads to the primary bedroom filled with natural light. Downstairs is ready for your finishes with a 2nd full bathroom, laundry area, plenty of storage, & possible home office area / multipurpose space. Step from the sun porch and outdoor storage area into the fully-fenced backyard with a new brick paver patio. Schedule your tour today!
Location
State MO
County St. Louis
Area 241 - Maplewood-Rchmnd Hts
Rooms
Basement Bathroom
Main Level Bedrooms 2
Interior
Interior Features High Ceilings, Special Millwork, Walk-In Closet(s), Custom Cabinetry, Eat-in Kitchen, Kitchen/Dining Room Combo, Separate Dining
Heating Forced Air, Natural Gas
Cooling Ceiling Fan(s), Central Air, Electric
Flooring Hardwood
Fireplaces Number 1
Fireplaces Type Recreation Room, Decorative, Living Room
Fireplace Y
Appliance Dishwasher, Range Hood, Gas Range, Gas Oven, Refrigerator, Gas Water Heater
Exterior
Parking Features false
View Y/N No
Building
Story 1
Sewer Public Sewer
Water Public
Level or Stories One
Structure Type Brick Veneer
Schools
Elementary Schools Mrh Elementary
Middle Schools Mrh Middle
High Schools Maplewood-Richmond Hgts. High
School District Maplewood-Richmond Heights
Others
Ownership Private
Acceptable Financing Cash, Conventional, FHA, VA Loan
Listing Terms Cash, Conventional, FHA, VA Loan
Read Less
Bought with Anne McCoole
GET MORE INFORMATION




