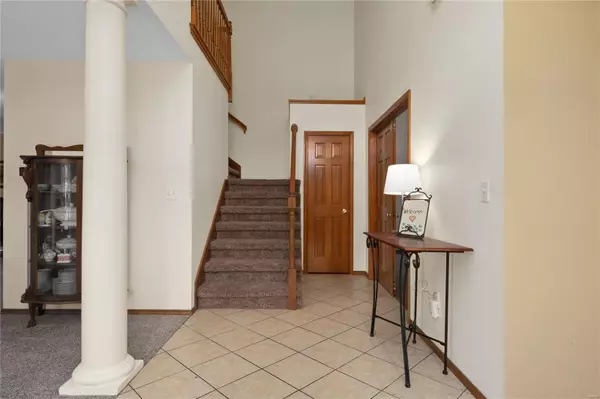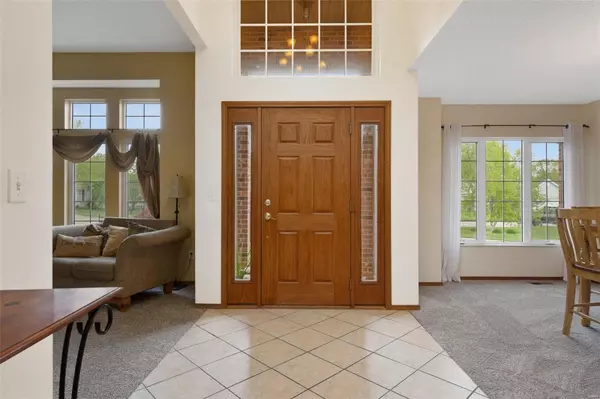For more information regarding the value of a property, please contact us for a free consultation.
708 Villanova CT Fairview Heights, IL 62208
Want to know what your home might be worth? Contact us for a FREE valuation!

Our team is ready to help you sell your home for the highest possible price ASAP
Key Details
Sold Price $396,000
Property Type Single Family Home
Sub Type Single Family Residence
Listing Status Sold
Purchase Type For Sale
Square Footage 3,974 sqft
Price per Sqft $99
Subdivision Creek 10Th Add
MLS Listing ID 22021486
Sold Date 06/13/22
Style Traditional,Other
Bedrooms 4
Full Baths 3
Half Baths 2
Year Built 2005
Annual Tax Amount $5,812
Lot Size 0.630 Acres
Acres 0.63
Lot Dimensions .62 acres
Property Sub-Type Single Family Residence
Property Description
This one is hitting the market just in time for SUMMER & you won't want to miss it! Step inside to find a modern open concept on the main level w/ separate breakfast/dining room, sitting room, & spacious living room anchored by a gas fireplace & tons of windows for natural lighting. Sit & read the morning paper at the breakfast bar in the well appointed kitchen highlighted by stainless appliances, ample cabinets, and large pantry. The main floor master suite is the perfect place to get a nights rest w/ private bath & walk in closet. The upper level plays host to 3 bedrooms & a shared full bath. Step down to the finished walkout lower level & you'll find the reason why you now have a few more friends than when you moved in! Walk out to your own in ground POOL, wrap around patio, & full kitchenette for summer cookouts! The basement also features 2 family/rec areas, 1.5 baths, & sleeping area (this was finished as an in-laws suite). All of this on over a 1/2 acre backing to open land!
Location
State IL
County St. Clair
Rooms
Basement 9 ft + Pour, Bathroom, Full, Concrete, Sleeping Area, Walk-Out Access
Main Level Bedrooms 1
Interior
Interior Features Dining/Living Room Combo, Kitchen/Dining Room Combo, Separate Dining, High Speed Internet, Tub, Open Floorplan, Vaulted Ceiling(s), Walk-In Closet(s), Breakfast Bar, Breakfast Room, Custom Cabinetry
Heating Forced Air, Natural Gas
Cooling Central Air, Electric
Flooring Carpet, Hardwood
Fireplaces Number 1
Fireplaces Type Wood Burning, Recreation Room, Living Room
Fireplace Y
Appliance Dishwasher, Disposal, Microwave, Range, Gas Range, Gas Oven, Refrigerator, Gas Water Heater
Exterior
Parking Features true
Garage Spaces 3.0
Pool Private, In Ground
Utilities Available Underground Utilities
View Y/N No
Private Pool true
Building
Lot Description Adjoins Open Ground, Cul-De-Sac, Level
Story 1.5
Sewer Public Sewer
Water Public
Level or Stories One and One Half
Structure Type Stone Veneer,Brick Veneer,Vinyl Siding
Schools
Elementary Schools Pontiac-W Holliday Dist 105
Middle Schools Pontiac-W Holliday Dist 105
High Schools Belleville High School-East
School District Pontiac-W Holliday Dist 105
Others
Ownership Private
Acceptable Financing Cash, Conventional, FHA, VA Loan
Listing Terms Cash, Conventional, FHA, VA Loan
Special Listing Condition Standard
Read Less
Bought with LisaCDiserens
GET MORE INFORMATION




