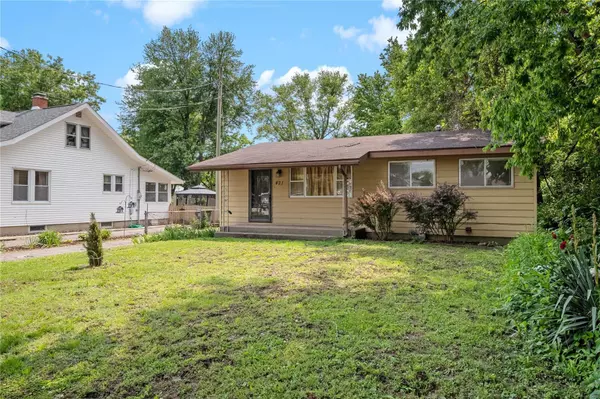For more information regarding the value of a property, please contact us for a free consultation.
421 McBride AVE Dupo, IL 62239
Want to know what your home might be worth? Contact us for a FREE valuation!

Our team is ready to help you sell your home for the highest possible price ASAP
Key Details
Sold Price $69,900
Property Type Single Family Home
Sub Type Single Family Residence
Listing Status Sold
Purchase Type For Sale
Square Footage 1,227 sqft
Price per Sqft $56
Subdivision Not In A Subdivsion
MLS Listing ID 23027434
Sold Date 06/27/23
Style Ranch,Traditional
Bedrooms 3
Full Baths 1
Year Built 1960
Annual Tax Amount $1,061
Lot Size 0.510 Acres
Acres 0.51
Lot Dimensions .51
Property Sub-Type Single Family Residence
Property Description
Over a half acre lot with a 4 car garage, this home won't take much to be move-in ready! As you enter the front door, you'll discover a spacious living room that leads to the kitchen! 3 bedrooms & a full bath also grace the main level & the 3rd BR has the flexibility to also potentially serve as a formal dining room. The lower level showcases an amazing retro bar & large rec room along with plenty of storage that includes a washer & dryer and sump pump. Stepping onto the back porch will lead you directly to your 4 garage (720 sq ft) that also has plenty of room for a workshop area. Beyond the garage is more green space, perfect for pets, play & gardening! This home is being sold-as and the seller will not bring up to code. County Inspection has already been done though and with a little elbow grease, paint & flooring this property can be just like new and makes a great investment or purchase for an owner occupant!
Location
State IL
County St. Clair
Rooms
Basement 8 ft + Pour, Partially Finished, Sump Pump
Main Level Bedrooms 3
Interior
Interior Features Kitchen/Dining Room Combo, Separate Dining, Eat-in Kitchen
Heating Forced Air, Natural Gas
Cooling Central Air, Electric
Fireplaces Type None
Fireplace Y
Appliance Dryer, Range, Refrigerator, Washer, Electric Water Heater
Exterior
Parking Features true
Garage Spaces 4.0
View Y/N No
Building
Lot Description Near Public Transit, Level
Story 1
Sewer Public Sewer
Water Public
Level or Stories One
Structure Type Steel Siding
Schools
Elementary Schools Dupo Dist 196
Middle Schools Dupo Dist 196
High Schools Dupo
School District Dupo Dist 196
Others
Ownership Private
Acceptable Financing Cash, Conventional
Listing Terms Cash, Conventional
Special Listing Condition Standard
Read Less
Bought with TammyAHines
GET MORE INFORMATION




