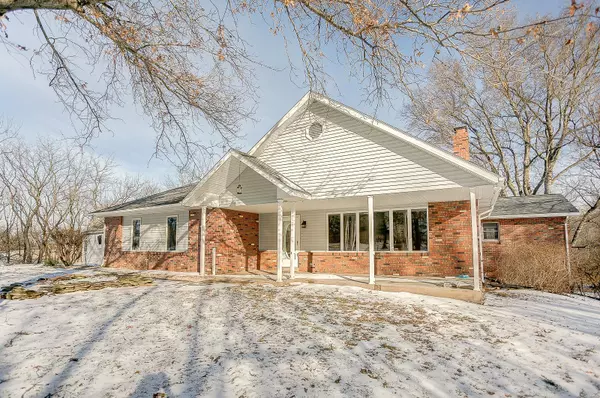For more information regarding the value of a property, please contact us for a free consultation.
3239 Heavenly DR Trenton, IL 62293
Want to know what your home might be worth? Contact us for a FREE valuation!

Our team is ready to help you sell your home for the highest possible price ASAP
Key Details
Sold Price $485,000
Property Type Single Family Home
Sub Type Single Family Residence
Listing Status Sold
Purchase Type For Sale
Square Footage 3,498 sqft
Price per Sqft $138
Subdivision Hidden Acres Estates
MLS Listing ID 22076800
Sold Date 04/20/23
Style Ranch,Traditional
Bedrooms 4
Full Baths 3
Year Built 1975
Annual Tax Amount $4,997
Lot Size 7.020 Acres
Acres 7.02
Lot Dimensions 7 acres
Property Sub-Type Single Family Residence
Property Description
Here's the HOMESTEAD you've been looking for! 7 BEAUTIFUL ACRES of rolling land w/HORSE STABLE & 2 pastures in a PICTURE-PERFECT SETTING. The address describes the property perfectly... HEAVENLY! Enjoy a spacious WALK-OUT RANCH home w/2 main-level bedrooms & 2 lower-level bedrooms. OVER SIZED primary ensuite offers a generous walk-in closet, dressing area & BALCONY! Featuring, not one, but 2 FAMILY ROOMS, 2 statement fireplaces, an OPEN & AIRY concept w/amazing natural light. WOW, WHAT VIEWS! Rounding out the main level, is an updated kitchen featuring granite countertops, wine rack & pot filler! A lovely dining area w/great space for gatherings, bay window & SUNROOM w/Andersen windows ENHANCES THE TRANQUILITY of this incredible homestead. Recently freshened up w/paint & carpeting. Newer appliances. NEWER ROOF & NEWER GEOTHERMAL SYSTEM both w/warranties. Well water, walnut trees, raise chickens, garden, fully fenced pastures, ROOM FOR A POOL, hot tub & firepit! AWESOME RARE FIND! Additional Rooms: Sun Room
Location
State IL
County Clinton
Rooms
Basement 9 ft + Pour, Bathroom, Full, Sleeping Area, Walk-Out Access
Main Level Bedrooms 2
Interior
Interior Features Separate Dining, Workshop/Hobby Area, Open Floorplan, Tub, Breakfast Bar, Eat-in Kitchen, Granite Counters, Pantry
Heating Geothermal, Electric
Cooling Geothermal
Flooring Carpet, Hardwood
Fireplaces Number 2
Fireplaces Type Recreation Room, Blower Fan, Circulating, Wood Burning, Basement, Great Room
Fireplace Y
Appliance Dishwasher, Dryer, Microwave, Gas Range, Gas Oven, Refrigerator, Washer, Electric Water Heater, ENERGY STAR Qualified Water Heater
Laundry Main Level
Exterior
Parking Features true
Garage Spaces 2.0
View Y/N No
Building
Lot Description Adjoins Wooded Area, Suitable for Horses
Story 1
Sewer Aerobic Septic
Water Public, Well
Level or Stories One
Structure Type Brick,Vinyl Siding
Schools
Elementary Schools Wesclin Dist 3
Middle Schools Wesclin Dist 3
High Schools Wesclin
School District Wesclin Dist 3
Others
Ownership Private
Acceptable Financing Cash, FHA, Conventional, VA Loan
Listing Terms Cash, FHA, Conventional, VA Loan
Special Listing Condition Standard
Read Less
Bought with BarrySchulhofer
GET MORE INFORMATION




