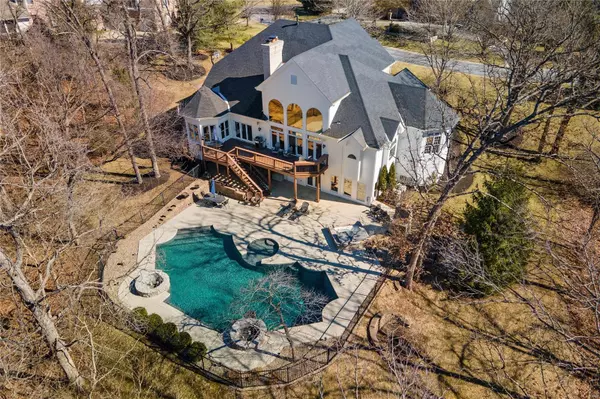For more information regarding the value of a property, please contact us for a free consultation.
16687 Annas Way Wildwood, MO 63005
Want to know what your home might be worth? Contact us for a FREE valuation!

Our team is ready to help you sell your home for the highest possible price ASAP
Key Details
Sold Price $1,220,000
Property Type Single Family Home
Sub Type Single Family Residence
Listing Status Sold
Purchase Type For Sale
Square Footage 6,343 sqft
Price per Sqft $192
Subdivision Summit At Wildhorse
MLS Listing ID 22000253
Sold Date 05/18/22
Style Other,Colonial,Traditional
Bedrooms 6
Full Baths 4
Half Baths 2
HOA Fees $116/ann
Year Built 1995
Annual Tax Amount $13,474
Lot Size 1.500 Acres
Acres 1.5
Lot Dimensions 176/351X260/331
Property Sub-Type Single Family Residence
Property Description
Set on a private 1.5-acre lot amid an enclave of custom homes, this luxuriously chic, 6 bedrooms, 6 baths, 1.5 story estate is the perfect package of space, style, and comfort. Upon entering, a two-story great room with arched floor-to-ceiling windows ushers in wooded sightlines and a backyard oasis complete with a pool, hot tub, and fireplace. The elegant formal dining room boasts coffered ceilings, deep crown molding, and opens to the great room. A welcoming hearth room with a cozy gas fireplace is located off the gourmet kitchen which boasts granite countertops and center island, 42" cabinets, top-of-the-line stainless steel appliances, and an oversized breakfast nook. The main level primary suite boasts a tray-vault ceiling, 2 walk-in closets, and an updated luxury bath. A handsome study completes the main level. The second level boasts four spacious bedrooms and two full baths. The walkout lower level features a walk behind bar, bedroom, full bath, family, and exercise rooms. Additional Rooms: Mud Room
Location
State MO
County St. Louis
Area 347 - Lafayette
Rooms
Basement 9 ft + Pour, Bathroom, Partially Finished, Sleeping Area, Sump Pump, Walk-Out Access
Main Level Bedrooms 1
Interior
Interior Features Breakfast Bar, Breakfast Room, Butler Pantry, Kitchen Island, Custom Cabinetry, Granite Counters, Pantry, Separate Shower, Bookcases, High Ceilings, Coffered Ceiling(s), Open Floorplan, Special Millwork, Walk-In Closet(s), Bar, Two Story Entrance Foyer, Separate Dining
Heating Natural Gas, Forced Air, Zoned
Cooling Ceiling Fan(s), Central Air, Electric, Zoned
Flooring Hardwood
Fireplaces Number 2
Fireplaces Type Wood Burning, Kitchen, Recreation Room, Basement, Great Room
Fireplace Y
Appliance Dishwasher, Disposal, Double Oven, Down Draft, Cooktop, Gas Cooktop, Microwave, Refrigerator, Stainless Steel Appliance(s), Trash Compactor, Wine Cooler, Gas Water Heater, Humidifier
Laundry Main Level
Exterior
Exterior Feature Balcony, Entry Steps/Stairs
Parking Features true
Garage Spaces 3.0
Pool Private, In Ground
Utilities Available Natural Gas Available
View Y/N No
Private Pool true
Building
Lot Description Adjoins Wooded Area, Cul-De-Sac, Wooded
Story 1.5
Sewer Public Sewer
Water Public
Level or Stories One and One Half
Structure Type Brick Veneer,Other
Schools
Elementary Schools Chesterfield Elem.
Middle Schools Rockwood Valley Middle
High Schools Lafayette Sr. High
School District Rockwood R-Vi
Others
Ownership Private
Acceptable Financing Cash, Conventional
Listing Terms Cash, Conventional
Special Listing Condition Standard
Read Less
Bought with Sheryl Deskin
GET MORE INFORMATION




