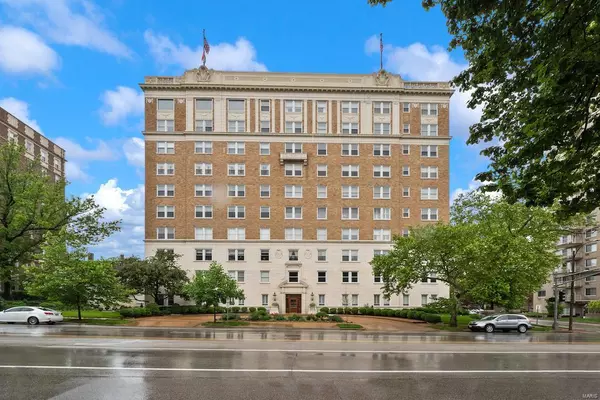For more information regarding the value of a property, please contact us for a free consultation.
709 S Skinker BLVD #402 St Louis, MO 63105
Want to know what your home might be worth? Contact us for a FREE valuation!

Our team is ready to help you sell your home for the highest possible price ASAP
Key Details
Sold Price $348,000
Property Type Condo
Sub Type Condominium
Listing Status Sold
Purchase Type For Sale
Square Footage 2,500 sqft
Price per Sqft $139
Subdivision Versailles
MLS Listing ID 22006612
Sold Date 07/12/22
Style Historic,Traditional,High-Rise-4+ Stories,Other
Bedrooms 3
Full Baths 2
Half Baths 1
HOA Fees $1,507/mo
Year Built 1927
Annual Tax Amount $3,874
Property Sub-Type Condominium
Property Description
HOA includes utilities except cable/internet A rare opportunity exists for astute buyers to secure a sought-after condo in the prestigious Versailles Condominium complex, located in the DeMun neighborhood on the western edge of Forest Park. Built in the Roaring Twenties, yet a century later, this handsome building houses 45 units whose lucky owners now enjoy their own halcyon days - without the downer of Prohibition! Take an easy stroll to restaurants, bars, shops, cafes and cultural activities. #402 overlooks the gorgeous greenspace of Forest Park where you can spend balmy summer nights being serenaded by the St. Louis Symphony, visit the zoo, art gallery, or simply stretch out under a tree and daydream. Retire at day's end to your comfortable apartment whose highlights include fresh paint, 9 newer insulated window panes, hardwood floors, classic millwork and light & bright living spaces. This golden oldie also provides ample scope to inject your own interior design flair. Location: City, End Unit, Upper Level
Location
State MO
County St Louis City
Area 4 - Central West
Rooms
Basement None
Main Level Bedrooms 3
Interior
Interior Features Shower, Tub, Walk-In Closet(s), Bar, Custom Cabinetry, Eat-in Kitchen, Solid Surface Countertop(s), Separate Dining, Elevator, Storage, Entrance Foyer
Heating Radiant, Natural Gas
Cooling Ceiling Fan(s), Central Air, Electric
Flooring Hardwood
Fireplace Y
Appliance Dishwasher, Disposal, Dryer, Microwave, Refrigerator, Washer, Gas Water Heater
Laundry Washer Hookup, In Unit, Main Level
Exterior
Parking Features true
Garage Spaces 1.0
Amenities Available Resident Management
View Y/N No
Building
Lot Description Near Public Transit, Corner Lot, Level
Story 1
Sewer Public Sewer
Water Public
Level or Stories One
Structure Type Brick
Schools
Elementary Schools Adams Elem.
Middle Schools Blewett Middle
High Schools Beaumont Cte High School
School District St. Louis City
Others
HOA Fee Include Cooling,Doorperson,Heating,Maintenance Grounds,Maintenance Parking/Roads,Receptionist,Sewer,Snow Removal,Trash,Water
Ownership Private
Acceptable Financing Cash, Conventional
Listing Terms Cash, Conventional
Special Listing Condition Standard
Read Less
Bought with LoriLSchuman
GET MORE INFORMATION




