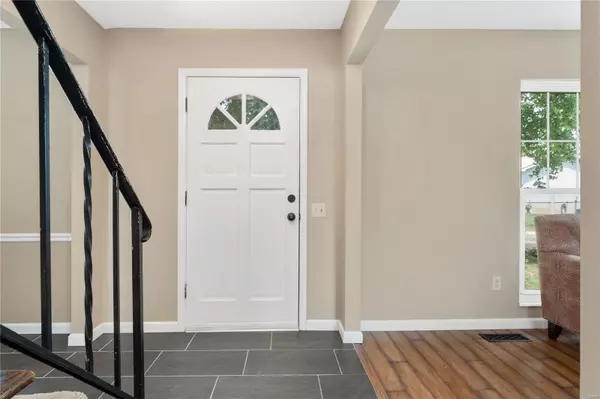For more information regarding the value of a property, please contact us for a free consultation.
5 Cave Springs Estate CT St Peters, MO 63376
Want to know what your home might be worth? Contact us for a FREE valuation!

Our team is ready to help you sell your home for the highest possible price ASAP
Key Details
Sold Price $319,000
Property Type Single Family Home
Sub Type Single Family Residence
Listing Status Sold
Purchase Type For Sale
Square Footage 1,922 sqft
Price per Sqft $165
Subdivision Cave Spgs Estate
MLS Listing ID 22043701
Sold Date 08/19/22
Style Other
Bedrooms 4
Full Baths 3
Half Baths 1
Year Built 1974
Annual Tax Amount $3,380
Lot Size 0.363 Acres
Acres 0.363
Lot Dimensions Irregular
Property Sub-Type Single Family Residence
Property Description
A large 2 story, over 1/3 an acre, on a cul-de-sac & it backs up to woods? A dream come true! Bright & open as soon as you walk through the door w/a formal dining area + an office/den/or formal sitting room! A beautiful living room w a brick, wood-burning fireplace to cozy up to in the fall. Sliding glass doors right out to a huge deck where you can watch the owls & all the different birds who live in & visit the old tree out back! And it has steps down to the back yard w all your possibilities for fun! Past the hall 1/2 bath & through the kitchen it leads to a glassed in sun porch where you can sip your cool drink in the evenings, away from the bugs. The upper level master en-suite & its updated bathroom as well as an updated hall bath to service 3 additional beds, offers so much space for when you want to get away & relax. The finished sleeping area, living space & bathroom in the walkout LL (along w the possibility for another bedroom) was perfect for the in-laws! Come visit soon! Additional Rooms: Sun Room
Location
State MO
County St. Charles
Area 404 - St. Charles West
Rooms
Basement Bathroom, Egress Window, Full, Partially Finished, Sleeping Area, Sump Pump, Walk-Out Access
Interior
Interior Features Open Floorplan, Eat-in Kitchen, Pantry, Separate Dining, Shower
Heating Forced Air, Natural Gas
Cooling Central Air, Electric
Flooring Carpet
Fireplaces Number 1
Fireplaces Type Living Room, Wood Burning, Recreation Room
Fireplace Y
Appliance Gas Water Heater, Dishwasher, Disposal, Gas Range, Gas Oven, Refrigerator
Exterior
Parking Features true
Garage Spaces 2.0
View Y/N No
Building
Lot Description Adjoins Wooded Area, Cul-De-Sac
Story 2
Sewer Public Sewer
Water Public
Level or Stories Two
Structure Type Brick
Schools
Elementary Schools Harris Elem.
Middle Schools Jefferson / Hardin
High Schools St. Charles West High
School District St. Charles R-Vi
Others
Ownership Private
Acceptable Financing Cash, Conventional
Listing Terms Cash, Conventional
Special Listing Condition Standard
Read Less
Bought with WendyHaglin
GET MORE INFORMATION




