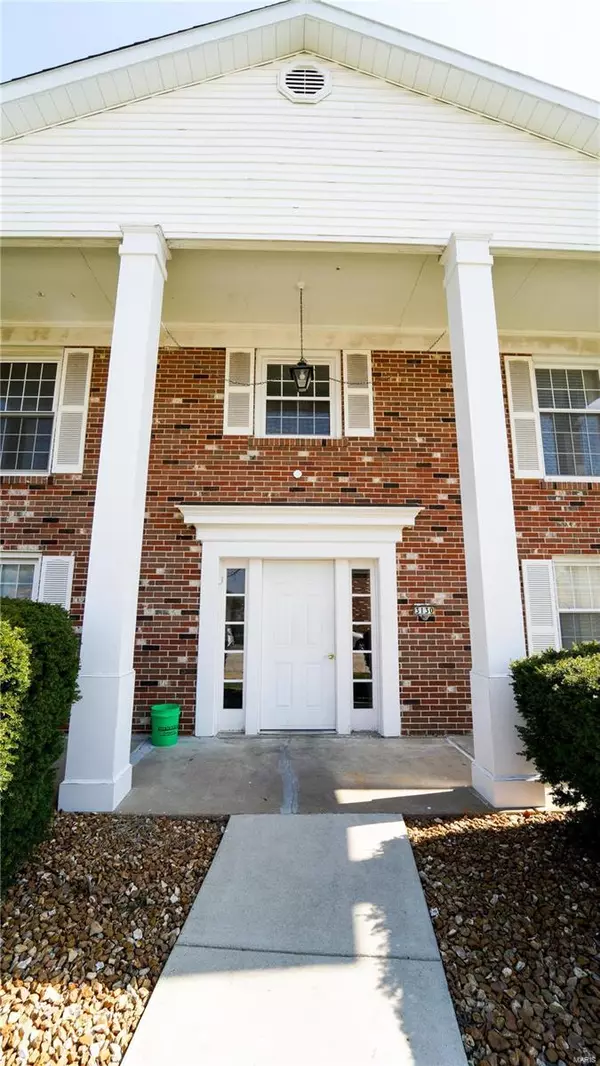For more information regarding the value of a property, please contact us for a free consultation.
3130 Roger Williams DR #C Bridgeton, MO 63044
Want to know what your home might be worth? Contact us for a FREE valuation!

Our team is ready to help you sell your home for the highest possible price ASAP
Key Details
Sold Price $70,000
Property Type Single Family Home
Sub Type Single Family Residence
Listing Status Sold
Purchase Type For Sale
Square Footage 990 sqft
Price per Sqft $70
Subdivision Bridgecrest Estates 1 Condo
MLS Listing ID 23025929
Sold Date 06/26/23
Style Other,Traditional
Bedrooms 2
Full Baths 1
HOA Fees $201/mo
Year Built 1965
Annual Tax Amount $927
Lot Size 3,572 Sqft
Acres 0.082
Lot Dimensions 3572
Property Sub-Type Single Family Residence
Property Description
Welcome home to this two bedroom one bathroom condo! Simple and easy living! Located on the second floor of the building, this home offers an open entertaining floor plan and fresh neutral paint! Unit is all electric and the HOA takes care of the exterior building maintenance. Living Room offers a ton of natural sunlight! Kitchen has lots of cabinet space, laundry room has additional storage organizers! Bedrooms have ceiling fans and nice size closets. Second bedroom has custom cabinetry perfect for a home office or craft room! Spacious bathroom offers lots of counter top space, neutral vinyl flooring and additional storage. The covered back balcony area overlooks grassy green common ground and is the perfect place to relax and enjoy the outdoors! Located in Pattonville School District and near parks, entertainment and dining! Don't delay schedule your showings today! This one won't last long! Condo does allow for rentals.
Location
State MO
County St. Louis
Area 76 - Pattonville
Rooms
Basement None
Main Level Bedrooms 2
Interior
Interior Features Open Floorplan, Kitchen/Dining Room Combo
Heating Electric, Baseboard
Cooling Central Air, Electric
Fireplaces Type None
Fireplace Y
Appliance Electric Water Heater, Electric Cooktop, Electric Range, Electric Oven, Refrigerator
Exterior
Parking Features false
View Y/N No
Building
Lot Description Level
Story 1
Sewer Public Sewer
Water Public
Level or Stories One
Structure Type Brick
Schools
Elementary Schools Remington Traditional School
Middle Schools Pattonville Heights Middle
High Schools Pattonville Sr. High
School District Pattonville R-Iii
Others
Ownership Private
Acceptable Financing Cash, Conventional
Listing Terms Cash, Conventional
Special Listing Condition Standard
Read Less
Bought with AngelaMEngelmeyer
GET MORE INFORMATION




