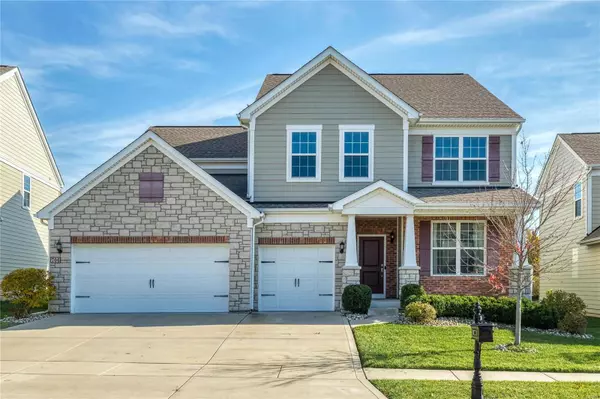For more information regarding the value of a property, please contact us for a free consultation.
706 Savannah Crossing WAY Town And Country, MO 63017
Want to know what your home might be worth? Contact us for a FREE valuation!

Our team is ready to help you sell your home for the highest possible price ASAP
Key Details
Sold Price $799,900
Property Type Single Family Home
Sub Type Single Family Residence
Listing Status Sold
Purchase Type For Sale
Square Footage 4,880 sqft
Price per Sqft $163
Subdivision Estates At Town & Country Crossing
MLS Listing ID 22075053
Sold Date 04/11/23
Style Traditional,Other
Bedrooms 4
Full Baths 2
Half Baths 1
Year Built 2016
Annual Tax Amount $6,450
Lot Size 8,189 Sqft
Acres 0.188
Lot Dimensions 60x129x71x118
Property Sub-Type Single Family Residence
Property Description
Spacious 4 Bedrm 2.5 bath 6 years new home in Town and Country! Gleaming hardwoods & 9ft ceilings lead you past the formal living rm to the large great rm, w/ wired surround sound-ready to entertain! Stunning kitchen features upgraded stainless appliances, quartz counters, custom tile back splash, large center island, oversized walk in pantry, & breakfast rm. Kick off your shoes in the massive mudrm, just off the 3 car garage. Primary bedrm suite boasts tray ceilings, 11x10 walk in closet, & en suite w/ walk in shower, soaking tub, & double vanities. More living space can be found at the huge upstairs loft/family rm surrounded by 3 additional bedrms (all with walk in closets), enormous full bath & laundry rm. LL w/ gigantic rec rm, rough in, & egress windows, is partially finished & ready for you to make it your own. Other amenities include irrigation sys, zoned HVAC, & LOCATION! Walk to Town & Country Crossing, & minutes from popular shopping/dining. Make this your new home for 2023! Additional Rooms: Mud Room
Location
State MO
County St. Louis
Area 168 - Parkway West
Rooms
Basement 9 ft + Pour, Egress Window, Partially Finished, Roughed-In Bath, Sump Pump
Interior
Interior Features Entrance Foyer, Breakfast Room, Kitchen Island, Custom Cabinetry, Solid Surface Countertop(s), Walk-In Pantry, Kitchen/Dining Room Combo, Double Vanity, Tub, High Ceilings, Coffered Ceiling(s), Open Floorplan, Walk-In Closet(s)
Heating Natural Gas, Forced Air, Zoned
Cooling Central Air, Electric, Zoned
Flooring Carpet, Hardwood
Fireplaces Type None, Recreation Room
Fireplace Y
Appliance Dishwasher, Disposal, Gas Cooktop, Microwave, Range Hood, Stainless Steel Appliance(s), Wall Oven, Water Heater, Gas Water Heater
Laundry 2nd Floor
Exterior
Parking Features true
Garage Spaces 3.0
View Y/N No
Building
Lot Description Sprinklers In Front, Sprinklers In Rear, Level
Story 2
Sewer Public Sewer
Water Public
Level or Stories Two
Structure Type Stone Veneer,Brick Veneer,Fiber Cement
Schools
Elementary Schools Henry Elem.
Middle Schools West Middle
High Schools Parkway West High
School District Parkway C-2
Others
Ownership Private
Acceptable Financing Cash, Conventional, FHA, Other, VA Loan
Listing Terms Cash, Conventional, FHA, Other, VA Loan
Special Listing Condition Standard
Read Less
Bought with DawnMLaBeau
GET MORE INFORMATION


