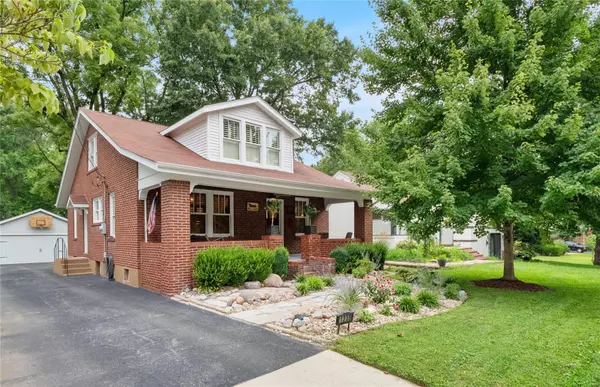For more information regarding the value of a property, please contact us for a free consultation.
1235 Kortwright AVE St Louis, MO 63119
Want to know what your home might be worth? Contact us for a FREE valuation!

Our team is ready to help you sell your home for the highest possible price ASAP
Key Details
Sold Price $535,000
Property Type Single Family Home
Sub Type Single Family Residence
Listing Status Sold
Purchase Type For Sale
Square Footage 2,449 sqft
Price per Sqft $218
Subdivision Oday Place
MLS Listing ID 25007619
Sold Date 03/21/25
Style Craftsman,Traditional,Bungalow
Bedrooms 3
Full Baths 2
Half Baths 1
Year Built 1920
Annual Tax Amount $3,999
Lot Size 0.290 Acres
Acres 0.29
Lot Dimensions 50x253
Property Sub-Type Single Family Residence
Property Description
Get ready to fall in love with this sophisticated & captivating Home. A seamless blend of classic charm & modern sophistication, this home is a true gem. The inviting covered porch welcomes you inside, where arched doorways and vintage character create a warm, timeless feel. The living & dining areas flow effortlessly into a bright, newer, stylish kitchen featuring Quartzite countertops, Café GE appliances, & a chic serving bar. 2 main-floor bedrms share a full bath, while the stylish upstairs primary suite offers walk-in closets, a renovated bath, & a versatile office nook. The finished LL is perfect for entertaining, complete w/ a spacious rec rm/ bar/ new projector & screen, half bath & Laundry area(adds to approx 2,400 sq ft of total living) Outside a Stamped Concrete patio & fire pit set the stage for unforgettable gatherings. The expansive backyard is ideal for outdoor games, gardening, or simply enjoying the space. The Newer detached 2 car garage offers added convenience.
Location
State MO
County St. Louis
Area 256 - Webster Groves
Rooms
Basement Bathroom, Partially Finished
Main Level Bedrooms 2
Interior
Interior Features Separate Dining, Custom Cabinetry, Solid Surface Countertop(s), Shower
Heating Forced Air, Natural Gas
Cooling Central Air, Electric
Fireplaces Number 1
Fireplaces Type Decorative, Living Room
Fireplace Y
Appliance Gas Water Heater
Exterior
Parking Features true
Garage Spaces 2.0
View Y/N No
Building
Lot Description Level
Story 1.5
Sewer Public Sewer
Water Public
Level or Stories One and One Half
Structure Type Brick
Schools
Elementary Schools Hudson Elem.
Middle Schools Hixson Middle
High Schools Webster Groves High
School District Webster Groves
Others
Ownership Private
Acceptable Financing Cash, Conventional
Listing Terms Cash, Conventional
Special Listing Condition Standard
Read Less
Bought with CourtneyKallial
GET MORE INFORMATION




