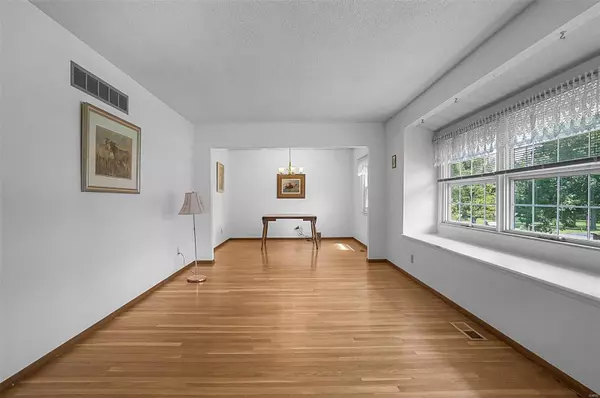For more information regarding the value of a property, please contact us for a free consultation.
367 Cedar Terrace DR Union, MO 63084
Want to know what your home might be worth? Contact us for a FREE valuation!

Our team is ready to help you sell your home for the highest possible price ASAP
Key Details
Sold Price $221,000
Property Type Single Family Home
Sub Type Single Family Residence
Listing Status Sold
Purchase Type For Sale
Square Footage 1,386 sqft
Price per Sqft $159
Subdivision Choiceland Terrace
MLS Listing ID 22052747
Sold Date 09/30/22
Style Ranch,Traditional
Bedrooms 3
Full Baths 2
Half Baths 1
HOA Fees $4/ann
Year Built 1972
Annual Tax Amount $1,437
Lot Size 1.450 Acres
Acres 1.45
Lot Dimensions x-xx-xx-x
Property Sub-Type Single Family Residence
Property Description
This beautiful 3 bedroom 2 1/2 bath ranch is just outside of town nestled in a small secluded subdivision. It sits on 1.45 acres with many mature trees surrounding it. There are so many extras that are part of this home, like the large bay window in the living room, the wood burning fireplace in the family room, the wood floors through out, the entry foyer, the kitchen with a pantry and built in oven. It also offers a dining area, a master bedroom with a full bath, a walk-out basement, and a covered porch that is nice and private that is off of the family room. The garage is 21x21. The lower level has a half bath, a walk-out and plenty of space for storage. Schedule your showing today, you won't be disappointed!!
Location
State MO
County Franklin
Area 366 - Washington School
Rooms
Basement Bathroom, Full, Storage Space, Walk-Out Access
Main Level Bedrooms 3
Interior
Interior Features Custom Cabinetry, Eat-in Kitchen, Pantry, Separate Dining, Entrance Foyer, Shower
Heating Forced Air, Electric
Cooling Central Air, Electric
Flooring Hardwood
Fireplaces Number 1
Fireplaces Type Family Room, Wood Burning
Fireplace Y
Appliance Electric Water Heater, Dishwasher, Disposal, Electric Cooktop, Refrigerator, Wall Oven
Exterior
Parking Features true
Garage Spaces 2.0
Utilities Available Underground Utilities
View Y/N No
Building
Lot Description Adjoins Wooded Area, Cul-De-Sac, Level
Story 1
Sewer Septic Tank
Water Public
Level or Stories One
Structure Type Brick Veneer,Vinyl Siding
Schools
Elementary Schools Clearview Elem.
Middle Schools Washington Middle
High Schools Washington High
School District Washington
Others
HOA Fee Include Other
Ownership Private
Acceptable Financing Cash, Conventional
Listing Terms Cash, Conventional
Special Listing Condition Standard
Read Less
Bought with JeffreyLock
GET MORE INFORMATION




