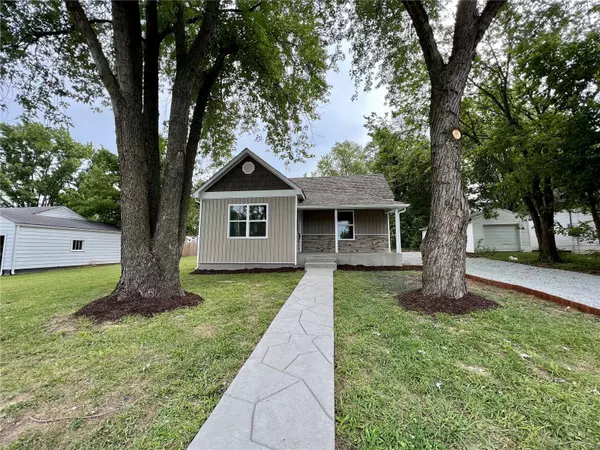For more information regarding the value of a property, please contact us for a free consultation.
603 4th ST Park Hills, MO 63601
Want to know what your home might be worth? Contact us for a FREE valuation!

Our team is ready to help you sell your home for the highest possible price ASAP
Key Details
Sold Price $153,000
Property Type Single Family Home
Sub Type Single Family Residence
Listing Status Sold
Purchase Type For Sale
Square Footage 1,029 sqft
Price per Sqft $148
MLS Listing ID 22056859
Sold Date 10/28/22
Style Ranch,Craftsman
Bedrooms 3
Full Baths 2
Year Built 1900
Annual Tax Amount $405
Lot Size 10,454 Sqft
Acres 0.24
Lot Dimensions 83x125
Property Sub-Type Single Family Residence
Property Description
Looking for a home in the Central School District? Welcome to this totally renovated, down-to-the-studs, 3 bedroom, 2 bath home in Park Hills and appreciate all the modern upgrades this craftsman-style home has to offer. This move-in ready cutie features "everything new," from the front concrete walkway to the siding and shake detail, to the new architectural roof! Step inside to the bright living area and be wowed by the brand new kitchen with shaker cabinets, center island, stainless appliances and fresh paint throughout. The home has 3 light-filled bedrooms and 2 full baths, including a master en suite. Outside, you will find plenty of space for grilling and entertaining as well as off-street parking with alley access.
Location
State MO
County St. Francois
Area 701 - Park Hills
Rooms
Basement None
Main Level Bedrooms 3
Interior
Interior Features Kitchen/Dining Room Combo, Kitchen Island, Open Floorplan
Heating Forced Air, Electric
Cooling Ceiling Fan(s), Central Air, Electric
Fireplaces Type None
Fireplace Y
Appliance Electric Water Heater, Dishwasher, Microwave, Electric Range, Electric Oven, Refrigerator, Stainless Steel Appliance(s)
Laundry Main Level
Exterior
Parking Features false
View Y/N No
Building
Story 1
Sewer Public Sewer
Water Public
Level or Stories One
Structure Type Frame,Vinyl Siding
Schools
Elementary Schools Central Elem.
Middle Schools Central Middle
High Schools Central High
School District Central R-Iii
Others
Ownership Private
Acceptable Financing Cash, Conventional, FHA, USDA, VA Loan
Listing Terms Cash, Conventional, FHA, USDA, VA Loan
Special Listing Condition Standard
Read Less
Bought with JamesRJohnson
GET MORE INFORMATION




