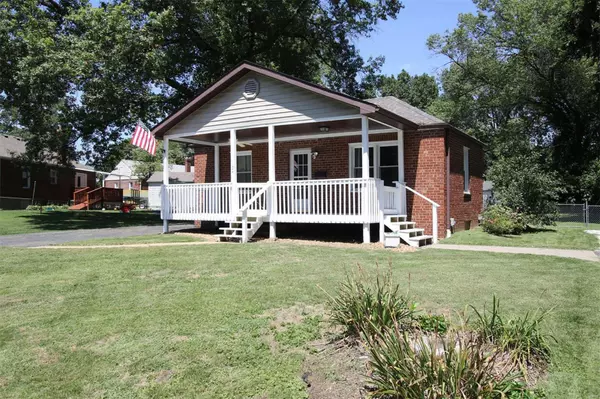For more information regarding the value of a property, please contact us for a free consultation.
104 Osage DR Collinsville, IL 62234
Want to know what your home might be worth? Contact us for a FREE valuation!

Our team is ready to help you sell your home for the highest possible price ASAP
Key Details
Sold Price $145,000
Property Type Single Family Home
Sub Type Single Family Residence
Listing Status Sold
Purchase Type For Sale
Square Footage 1,021 sqft
Price per Sqft $142
Subdivision Morris Hills
MLS Listing ID 22049111
Sold Date 09/16/22
Style Raised Ranch,Traditional
Bedrooms 2
Full Baths 1
Year Built 1946
Annual Tax Amount $1,844
Lot Size 9,583 Sqft
Acres 0.22
Lot Dimensions 70 x 141 IRR
Property Sub-Type Single Family Residence
Property Description
If you are looking for a recently updated bungalow/ranch with a large fenced yard and RV Parking available, then this may be the new home for you! The bedrooms are spacious and full bath has been tiled/updated. Large kitchen island will be perfect for meal prep and entertaining. There is also a space for a kitchen table with eat-in capabilities. Lower level provides potential for non-conforming bedroom or game room/office/study. This home offers garage complete with electric opener and space to add your tools/toys. Backyard shed and firepit add to all this home offers. Covered porch and patio are more extras. Updated htg/cooling/h2o htr. New garage door opener. Interior and exterior recently painted. Seller leaving Ring Doorbell/camera. 25 foot RV parking pad available w/elec hookups; 6 ceiling fans/2 driveways for ample parking/walk-in pantry. Buyer to verify all MLS data, which is derived from various sources and not warranted as accurate. Seller will accept Backup offers
Location
State IL
County St. Clair
Rooms
Basement Full
Main Level Bedrooms 2
Interior
Interior Features Kitchen/Dining Room Combo, Kitchen Island, Walk-In Pantry
Heating Forced Air, Natural Gas
Cooling Central Air, Electric
Flooring Hardwood
Fireplaces Type Recreation Room, None
Fireplace Y
Appliance Dishwasher, Microwave, Electric Range, Electric Oven, Refrigerator, Electric Water Heater
Exterior
Parking Features true
Garage Spaces 1.0
View Y/N No
Building
Lot Description Level
Story 1
Sewer Public Sewer
Water Public
Level or Stories One
Structure Type Brick Veneer
Schools
Elementary Schools Collinsville Dist 10
Middle Schools Collinsville Dist 10
High Schools Collinsville
School District Collinsville Dist 10
Others
Ownership Private
Acceptable Financing Cash, Conventional, FHA, VA Loan
Listing Terms Cash, Conventional, FHA, VA Loan
Special Listing Condition Standard
Read Less
Bought with JohnMEcker
GET MORE INFORMATION




