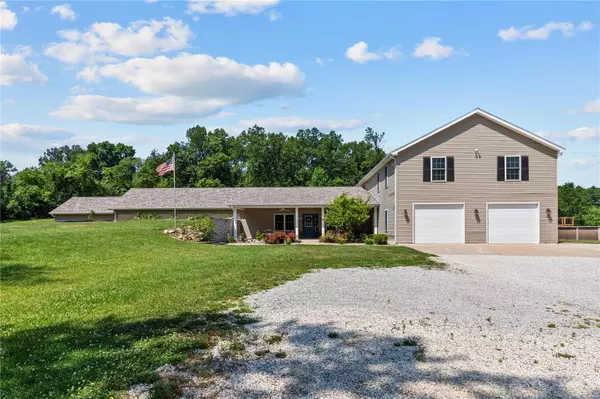For more information regarding the value of a property, please contact us for a free consultation.
115 N Ethlyn RD Winfield, MO 63389
Want to know what your home might be worth? Contact us for a FREE valuation!

Our team is ready to help you sell your home for the highest possible price ASAP
Key Details
Sold Price $589,900
Property Type Single Family Home
Sub Type Single Family Residence
Listing Status Sold
Purchase Type For Sale
Square Footage 5,300 sqft
Price per Sqft $111
Subdivision Schoenbein Estate
MLS Listing ID 23029810
Sold Date 10/23/23
Style Contemporary,Earth House
Bedrooms 5
Full Baths 2
Half Baths 1
Year Built 2009
Annual Tax Amount $3,321
Lot Size 16.730 Acres
Acres 16.73
Lot Dimensions Irregular shape
Property Sub-Type Single Family Residence
Property Description
Understated 1.5-story berm home situated on 16.73 ACRES with pool, outbuilding & usable farmland - just 2 minutes to Hwy 47. Set back from the road with front courtyard, huge COVERED PORCH, NEW ROOF & oversized garage. Extraordinary interior with 5300 sq ft. Foyer opens to gracious living room with built-in wine/WET BAR, luxury vinyl plank flooring & recessed lights. Soaring great room with 23' VAULTED CEILING, open concept kitchen & dining. HIGH-END 42" wood raised-panel soft-close cabinets, CENTER ISLAND BAR, tile backsplash/flooring, STAINLESS APPLIANCES (refrigerator stays) & pantry pull-outs. French doors to rec room (pool table stays), access to stamped concrete patio & newer ABOVE-GROUND POOL. Main level owners suite with WALK-IN CLOSET, frameless MULTI-HEAD SHOWER, jacuzzi & custom tile. Suite includes hot tub room with newer Bullfrog spa & concrete safe/storm shelter. 40x36 OUTBUILDING with water/electric. SEE FEATURES SHEET. Unincorporated with NO KNOWN RESTRICTIONS. Some Accessible Features
Location
State MO
County Lincoln
Area 459 - Winfield R-4
Rooms
Basement None
Main Level Bedrooms 1
Interior
Interior Features Cathedral Ceiling(s), Open Floorplan, Walk-In Closet(s), Bar, Breakfast Bar, Breakfast Room, Kitchen Island, Custom Cabinetry, Pantry, Workshop/Hobby Area, Kitchen/Dining Room Combo, Separate Shower
Heating Electric, Dual Fuel/Off Peak, Forced Air
Cooling Central Air, Electric, Dual
Fireplaces Type None
Fireplace Y
Appliance Refrigerator, Stainless Steel Appliance(s), Electric Water Heater
Laundry Main Level
Exterior
Parking Features true
Garage Spaces 2.0
Pool Above Ground
View Y/N No
Building
Lot Description Adjoins Wooded Area, Suitable for Horses
Story 1.5
Sewer Septic Tank
Water Public
Level or Stories One and One Half
Structure Type Vinyl Siding
Schools
Elementary Schools Winfield Elem.
Middle Schools Winfield Middle
High Schools Winfield High
School District Winfield R-Iv
Others
HOA Fee Include Other
Ownership Private
Acceptable Financing Cash, Conventional, FHA, USDA, VA Loan, Other
Listing Terms Cash, Conventional, FHA, USDA, VA Loan, Other
Special Listing Condition Standard
Read Less
Bought with RichardTFisher
GET MORE INFORMATION




