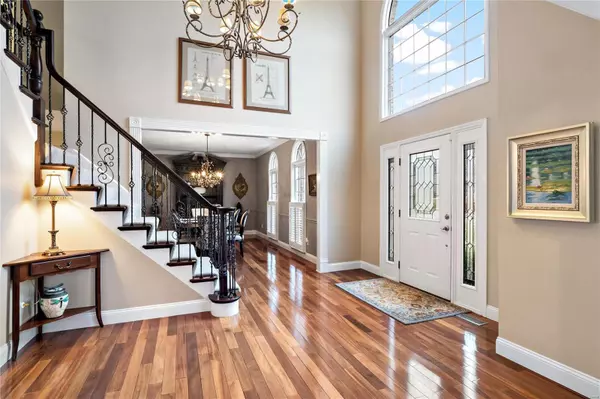For more information regarding the value of a property, please contact us for a free consultation.
17434 Highland Way DR Wildwood, MO 63005
Want to know what your home might be worth? Contact us for a FREE valuation!

Our team is ready to help you sell your home for the highest possible price ASAP
Key Details
Sold Price $920,000
Property Type Single Family Home
Sub Type Single Family Residence
Listing Status Sold
Purchase Type For Sale
Square Footage 5,154 sqft
Price per Sqft $178
Subdivision Highlands Of Chesterfield Highland Ridge
MLS Listing ID 22071194
Sold Date 03/02/23
Style Other,Traditional
Bedrooms 5
Full Baths 3
Half Baths 3
HOA Fees $76/ann
Year Built 1992
Annual Tax Amount $8,009
Lot Size 0.510 Acres
Acres 0.51
Lot Dimensions irreg
Property Sub-Type Single Family Residence
Property Description
Updated 2 story, situated on a quiet cul-de-sac. Greeted w/grand, 2-story foyer, T-stair case, lrg dining rm & spacious, cozy great rm w/custom stone fireplace & wine bar w/matching stone backsplash. ML feat private office w/built-in bookshelves, fantastic mud/ laundry/ utility area that will not disappoint. 2 fully renovated 1/2 baths on ML round out the wonderful, spacious floorplan. Upstairs you will find a ensuite w/custom ceiling plus 4 addl bedrms, 2 jack & jill baths. LL is an entertainers dream w/rec rm & stunning bar area. Rare find flat lot w/flagstone walkway leading to an outdoor oasis including tumbled harvest stone FP & pergola made from lrg rough hewn cedar, flanked by a waterfall & mature trees. The outdoor FP has natural gas burner & sep gas line. Pro landscape lighting & irrigation system w/new (2022) WiFi controller & master valve. HVAC system new in 2012, 2 new hot water heaters in 2019. New sump pump (2022), new kitchen cooktop & microwave (2022). Additional Rooms: Mud Room
Location
State MO
County St. Louis
Area 347 - Lafayette
Rooms
Basement 8 ft + Pour, Bathroom, Partially Finished, Sump Pump, Storage Space
Interior
Interior Features Separate Dining, Bookcases, High Ceilings, Coffered Ceiling(s), Special Millwork, Bar, Breakfast Bar, Breakfast Room, Butler Pantry, Kitchen Island, Eat-in Kitchen, Granite Counters, Walk-In Pantry, Tub, Two Story Entrance Foyer, Entrance Foyer, Central Vacuum, Workshop/Hobby Area
Heating Natural Gas, Forced Air, Zoned
Cooling Central Air, Electric
Flooring Hardwood
Fireplaces Number 1
Fireplaces Type Great Room, Recreation Room
Fireplace Y
Appliance Humidifier, Dishwasher, Disposal, Electric Cooktop, Refrigerator, Stainless Steel Appliance(s), Gas Water Heater
Laundry Main Level
Exterior
Exterior Feature Balcony
Parking Features true
Garage Spaces 3.0
Utilities Available Natural Gas Available
View Y/N No
Building
Lot Description Sprinklers In Front, Sprinklers In Rear
Story 2
Sewer Public Sewer
Water Public
Level or Stories Two
Structure Type Stone Veneer,Brick Veneer,Vinyl Siding
Schools
Elementary Schools Chesterfield Elem.
Middle Schools Rockwood Valley Middle
High Schools Lafayette Sr. High
School District Rockwood R-Vi
Others
HOA Fee Include Other
Ownership Private
Acceptable Financing Cash, Conventional, FHA, VA Loan
Listing Terms Cash, Conventional, FHA, VA Loan
Special Listing Condition Standard
Read Less
Bought with Elizabeth Coulter
GET MORE INFORMATION




