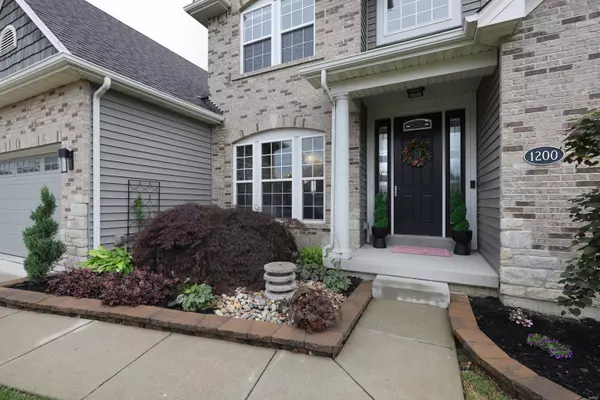For more information regarding the value of a property, please contact us for a free consultation.
1200 Miralago WAY Cottleville, MO 63376
Want to know what your home might be worth? Contact us for a FREE valuation!

Our team is ready to help you sell your home for the highest possible price ASAP
Key Details
Sold Price $750,000
Property Type Single Family Home
Sub Type Single Family Residence
Listing Status Sold
Purchase Type For Sale
Square Footage 4,042 sqft
Price per Sqft $185
Subdivision Miralago
MLS Listing ID 22030645
Sold Date 07/07/22
Style Other,Traditional
Bedrooms 6
Full Baths 4
Half Baths 1
HOA Fees $33/ann
Year Built 2015
Annual Tax Amount $6,627
Lot Size 0.255 Acres
Acres 0.255
Lot Dimensions .254 Acres
Property Sub-Type Single Family Residence
Property Description
Stunning 1.5-Sty home with a water view lot, in the sought after Miralago! Boasting 6 Beds, 4.5 Baths and over 3,600 square feet! Gleaming wood floors flow throughout most of the Main. Gorgeous Great Room with gas FP & wall of windows. Gourmet Kitchen boasts 42” cabinets/crown molding, granite, tile backsplash, SS appliances (fridge included), double ovens, new dishwasher (2021), huge island/breakfast bar, tile floors & Breakfast Room. Main Floor Laundry with cubbies & sink! Master Suite with gas FP, bay window & luxury Bath with dual vanities, soaking tub, glass shower, tile floors & walk-in closet with custom organizers! 2nd Floor finds 3 Beds with walk-in closets, full hall Bath & a Jack/Jill Bath! Finished LL with 2 add'l Beds & 4th full Bath! Highlights: upgraded fixtures, arched 2 panel doors, O/S 3 car garage, aluminum fence/dual gates; new hardwood, carpet & tile on 2nd Floor (2020)! Relax outside on the composite deck or stamped concrete patio & enjoy the beautiful views!
Location
State MO
County St. Charles
Area 412 - Francis Howell Cntrl
Rooms
Basement Bathroom, Full, Sleeping Area, Sump Pump
Main Level Bedrooms 1
Interior
Interior Features Breakfast Bar, Breakfast Room, Kitchen Island, Custom Cabinetry, Granite Counters, Separate Dining, Tub, Special Millwork, Walk-In Closet(s)
Heating Natural Gas, Forced Air
Cooling Central Air, Electric
Flooring Carpet, Hardwood
Fireplaces Number 2
Fireplaces Type Great Room, Master Bedroom
Fireplace Y
Appliance Gas Water Heater, Dishwasher, Disposal, Microwave, Gas Range, Gas Oven, Stainless Steel Appliance(s)
Laundry Main Level
Exterior
Parking Features true
Garage Spaces 3.0
Utilities Available Natural Gas Available
View Y/N No
Building
Lot Description Adjoins Open Ground, Level, Views
Story 1.5
Sewer Public Sewer
Water Public
Level or Stories One and One Half
Structure Type Stone Veneer,Brick Veneer
Schools
Elementary Schools Warren Elem.
Middle Schools Saeger Middle
High Schools Francis Howell Central High
School District Francis Howell R-Iii
Others
Ownership Private
Acceptable Financing Cash, FHA, Conventional, VA Loan
Listing Terms Cash, FHA, Conventional, VA Loan
Special Listing Condition Standard
Read Less
Bought with Teresa MGuempel
GET MORE INFORMATION




