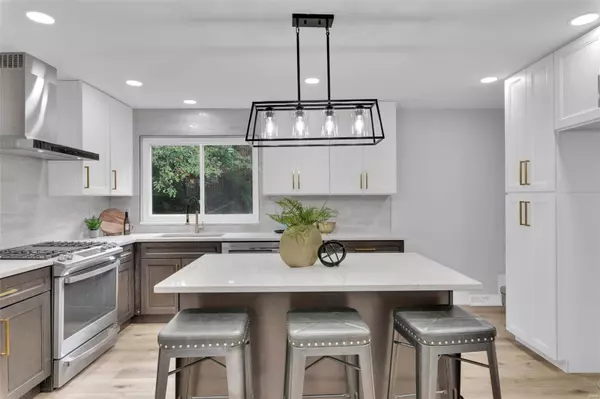For more information regarding the value of a property, please contact us for a free consultation.
2314 Fairoyal DR Des Peres, MO 63131
Want to know what your home might be worth? Contact us for a FREE valuation!

Our team is ready to help you sell your home for the highest possible price ASAP
Key Details
Sold Price $640,000
Property Type Single Family Home
Sub Type Single Family Residence
Listing Status Sold
Purchase Type For Sale
Square Footage 3,460 sqft
Price per Sqft $184
Subdivision Royal Acres
MLS Listing ID 24050387
Sold Date 09/09/24
Style Other,Traditional
Bedrooms 5
Full Baths 3
Half Baths 1
HOA Fees $56/ann
Year Built 1975
Annual Tax Amount $4,721
Lot Size 0.310 Acres
Acres 0.31
Lot Dimensions 147x93x148x93
Property Sub-Type Single Family Residence
Property Description
Professionally Renovated 2-story w/ Bonus In-Law / Main Floor Bedroom & Full Bath addition & Finished Lower Level Rec Room! Fall in Love with this Spacious/Beautiful home with New Exterior siding Facade, New Windows, landscaping...step inside to Luxury Vinyl Flooring throughout main level, Fresh Neutral Paint, Upgraded Kitchen w/Custom 42" Cabinets, Center Island, Quartz Counters, Pantry Cabinets, Stainless Steel Appliances open to Dining/Eating area, Family Rm w/ Gas Fireplace open to Living Rm and French doors to Addition of Main Floor Bedroom possible In-laws quarters or handicap accessibility w/ramp sep entrance; Upper level has 4 Spacious bedrooms with New Carpet, Ceiling Fans / lighting & Upstairs Laundry Rm; Primary suite has Dble Sink, Shower & Walk-in Closet; Finished Lower Level has 25'x20' Rec Rm Family Movies/Games, Rear Entry Garage. Located in desirable Royal Acres w/plenty of Shopping, Restaurants & Easy Hwy Access. You will be Proud to call this one Home Sweet Home!
Location
State MO
County St. Louis
Area 169 - Parkway South
Rooms
Basement 8 ft + Pour, Full, Partially Finished
Main Level Bedrooms 1
Interior
Interior Features Kitchen Island, Custom Cabinetry, Solid Surface Countertop(s), Bookcases, Center Hall Floorplan, Special Millwork, Walk-In Closet(s), Kitchen/Dining Room Combo
Heating Dual Fuel/Off Peak, Forced Air, Natural Gas
Cooling Central Air, Electric, Dual
Flooring Carpet
Fireplaces Number 1
Fireplaces Type Recreation Room, Family Room
Fireplace Y
Appliance Dishwasher, Disposal, Microwave, Gas Range, Gas Oven, Gas Water Heater
Laundry 2nd Floor
Exterior
Parking Features true
Garage Spaces 2.0
Utilities Available Natural Gas Available
View Y/N No
Building
Story 2
Sewer Public Sewer
Water Public
Level or Stories Two
Structure Type Brick Veneer,Stone Veneer,Vinyl Siding
Schools
Elementary Schools Barretts Elem.
Middle Schools South Middle
High Schools Parkway South High
School District Parkway C-2
Others
Ownership Private
Acceptable Financing Cash, Conventional, Private Financing Available, VA Loan
Listing Terms Cash, Conventional, Private Financing Available, VA Loan
Special Listing Condition Standard
Read Less
Bought with JoyceEOsmack
GET MORE INFORMATION




