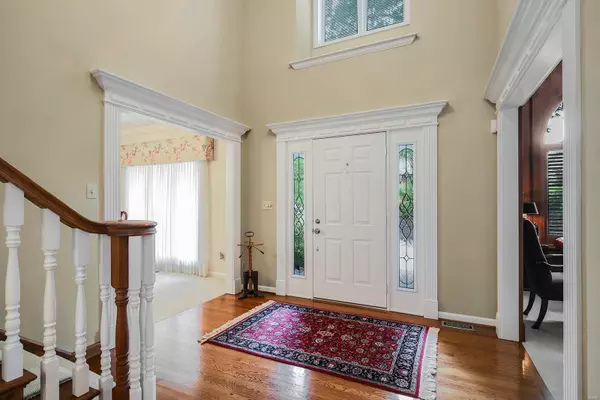For more information regarding the value of a property, please contact us for a free consultation.
9816 Eagle Crest CT Sunset Hills, MO 63127
Want to know what your home might be worth? Contact us for a FREE valuation!

Our team is ready to help you sell your home for the highest possible price ASAP
Key Details
Sold Price $1,000,000
Property Type Single Family Home
Sub Type Single Family Residence
Listing Status Sold
Purchase Type For Sale
Square Footage 4,533 sqft
Price per Sqft $220
Subdivision Eagle Glen Estates
MLS Listing ID 23057279
Sold Date 11/28/23
Style Traditional,Other
Bedrooms 4
Full Baths 3
Half Baths 2
HOA Fees $16/ann
Year Built 1987
Annual Tax Amount $9,199
Lot Size 1.479 Acres
Acres 1.479
Lot Dimensions 1.479 Acres
Property Sub-Type Single Family Residence
Property Description
Stunning 1.5-Story, custom built home situated on a beautiful 1.48-acre wooded lot, backing to woods in the desirable Eagle Glen Estates. This 4 Bedroom, 5 Bath (3 full / 2 half) showplace with 4,533 square feet of living space, has been meticulously maintained, and is painted in stylish, neutral colors, making this home truly move-in ready. You will be wowed from the moment you walk through the front door, into the 2-Story Entry Foyer, and you will know you are home. Other features include a newer zoned HVAC (2022), 2 – 200 amp electrical panels, tankless water heater, alarm and irrigation systems, newer concrete circular drive, walkways and patio (2018), an oversized attached 3-car garage with epoxy floors, 12 foot ceiling for a lift, and 8 foot doors (2018) - just to name a few. Relax outside in your private sanctuary on the expansive low-maintenance, Palope wood deck. This home is perfect for entertaining family and friends. Location could not be better! Additional Rooms: Sun Room
Location
State MO
County St. Louis
Area 316 - Lindbergh
Rooms
Basement 8 ft + Pour, Full, Roughed-In Bath, Unfinished, Walk-Out Access
Main Level Bedrooms 1
Interior
Interior Features Breakfast Bar, Kitchen Island, Custom Cabinetry, Eat-in Kitchen, Granite Counters, Bookcases, High Ceilings, Special Millwork, Vaulted Ceiling(s), Walk-In Closet(s), Double Vanity, Separate Shower, Separate Dining, Two Story Entrance Foyer
Heating Forced Air, Zoned, Natural Gas
Cooling Gas, Central Air, Zoned
Fireplaces Number 1
Fireplaces Type Roughed-In, Great Room, Wood Burning
Fireplace Y
Appliance Dishwasher, Disposal, Gas Cooktop, Microwave, Range Hood, Humidifier, Gas Water Heater, Tankless Water Heater
Laundry Main Level
Exterior
Exterior Feature Entry Steps/Stairs
Parking Features true
Garage Spaces 3.0
Utilities Available Natural Gas Available
View Y/N No
Building
Lot Description Adjoins Wooded Area, Wooded, Sprinklers In Front, Sprinklers In Rear
Story 1.5
Sewer Public Sewer
Water Public
Level or Stories One and One Half
Structure Type Brick,Frame
Schools
Elementary Schools Concord Elem. School
Middle Schools Truman Middle School
High Schools Lindbergh Sr. High
School District Lindbergh Schools
Others
Ownership Private
Acceptable Financing Cash, FHA, Conventional, VA Loan
Listing Terms Cash, FHA, Conventional, VA Loan
Special Listing Condition Standard
Read Less
Bought with Lynne Steinert
GET MORE INFORMATION




