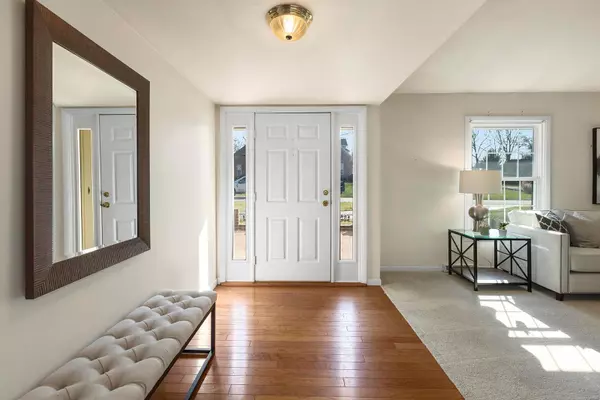For more information regarding the value of a property, please contact us for a free consultation.
1401 Breezeridge DR Des Peres, MO 63131
Want to know what your home might be worth? Contact us for a FREE valuation!

Our team is ready to help you sell your home for the highest possible price ASAP
Key Details
Sold Price $520,824
Property Type Single Family Home
Sub Type Single Family Residence
Listing Status Sold
Purchase Type For Sale
Square Footage 2,416 sqft
Price per Sqft $215
Subdivision Harwood Hills
MLS Listing ID 24011213
Sold Date 04/25/24
Style Ranch,Traditional
Bedrooms 4
Full Baths 2
HOA Fees $12/ann
Year Built 1959
Annual Tax Amount $5,029
Lot Size 0.409 Acres
Acres 0.409
Lot Dimensions 0.40 Acres
Property Sub-Type Single Family Residence
Property Description
Exquisite Ranch in the heart of Des Peres, on a sprawling corner lot within Harwood Hills subdivision boasting a spacious floorplan, over 2,400 square feet, 4 bedrooms and 2 full baths. Entry Foyer adorned with hardwood flooring, leads into the expansive Living Room with vaulted ceiling and fireplace flanked with cabinetry and built-ins. Each room within the main living space exudes a sense of openness with its vaulted ceilings, including the Dining Room with hardwood floors and a 2nd fireplace. Family Room offers plantation shutters and access to the patio. Generous sized Kitchen with stainless appliances offers a seamless transition into the expansive Laundry/Mudroom. Here, a planning desk, ample cabinetry, and French doors to the rear patio further enhance the home's practicality. The thoughtfully crafted layout places the bedrooms on one wing, ensuring privacy and tranquility. Relax outside on the aggregate patio, enjoy the professional landscaping and peaceful setting! Additional Rooms: Mud Room
Location
State MO
County St. Louis
Area 196 - Kirkwood
Rooms
Main Level Bedrooms 4
Interior
Interior Features Separate Dining, Entrance Foyer, Bookcases, Vaulted Ceiling(s), Walk-In Closet(s), Custom Cabinetry
Heating Natural Gas, Forced Air
Cooling Central Air, Electric
Flooring Carpet, Hardwood
Fireplaces Number 2
Fireplaces Type Dining Room, Living Room
Fireplace Y
Appliance Gas Water Heater, Dishwasher, Disposal, Microwave, Electric Range, Electric Oven, Stainless Steel Appliance(s)
Laundry Main Level
Exterior
Parking Features true
Garage Spaces 2.0
Utilities Available Natural Gas Available
View Y/N No
Building
Lot Description Corner Lot, Level
Story 1
Sewer Public Sewer
Water Public
Level or Stories One
Structure Type Brick Veneer
Schools
Elementary Schools Westchester Elem.
Middle Schools North Kirkwood Middle
High Schools Kirkwood Sr. High
School District Kirkwood R-Vii
Others
Ownership Private
Acceptable Financing Cash, FHA, Conventional, VA Loan
Listing Terms Cash, FHA, Conventional, VA Loan
Special Listing Condition Standard
Read Less
Bought with AaronMueller
GET MORE INFORMATION




