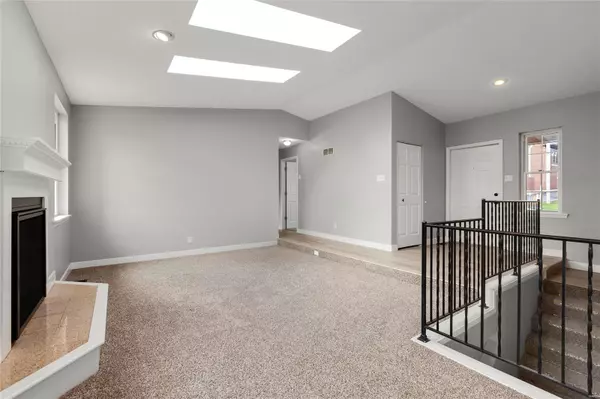For more information regarding the value of a property, please contact us for a free consultation.
11008 Mueller RD Green Park, MO 63123
Want to know what your home might be worth? Contact us for a FREE valuation!

Our team is ready to help you sell your home for the highest possible price ASAP
Key Details
Sold Price $350,000
Property Type Single Family Home
Sub Type Single Family Residence
Listing Status Sold
Purchase Type For Sale
Square Footage 1,545 sqft
Price per Sqft $226
Subdivision James S Thomas
MLS Listing ID 24073380
Sold Date 01/15/25
Style Traditional,Ranch
Bedrooms 3
Full Baths 2
Year Built 1990
Annual Tax Amount $3,226
Lot Size 0.531 Acres
Acres 0.531
Lot Dimensions 0.53 Acres
Property Sub-Type Single Family Residence
Property Description
Just in Time for the Holidays! This fantastic, fully-renovated 3 bedroom, 2 full bath ranch-style home is nestled on over a half-acre lot within the Award-Winning Lindbergh School District. Step inside to a bright and open main floor living space and cozy up next to the gas fireplace. Brand new (2024) granite top kitchen with plenty of cabinetry and prep space, plus find a large dining area just off the kitchen! The finished walkout lower level features a large rec room, 3rd bedroom, and ample unfinished storage space. Additional highlights include: new (2024) luxury vinyl plank flooring and carpeting, new (2024) driveway, and a newer roof. Relax outside on the large deck overlooking the expansive yard backing to trees! The location could not be better - close to parks, shopping, restaurants, major interstates, and so much more!
Location
State MO
County St. Louis
Area 316 - Lindbergh
Rooms
Basement Full, Partially Finished, Concrete, Sump Pump, Walk-Out Access
Main Level Bedrooms 2
Interior
Interior Features Kitchen/Dining Room Combo, Walk-In Closet(s), Custom Cabinetry, Granite Counters, Entrance Foyer
Heating Forced Air, Natural Gas
Cooling Central Air, Electric
Flooring Carpet
Fireplaces Number 1
Fireplaces Type Living Room, Recreation Room
Fireplace Y
Appliance Dishwasher, Disposal, Microwave, Electric Range, Electric Oven, Stainless Steel Appliance(s), Gas Water Heater
Exterior
Parking Features true
Garage Spaces 2.0
Utilities Available Natural Gas Available
View Y/N No
Building
Lot Description Adjoins Wooded Area
Story 1
Sewer Public Sewer
Water Public
Level or Stories One
Structure Type Vinyl Siding
Schools
Elementary Schools Sappington Elem.
Middle Schools Robert H. Sperreng Middle
High Schools Lindbergh Sr. High
School District Lindbergh Schools
Others
Ownership Private
Acceptable Financing Cash, FHA, Conventional, VA Loan
Listing Terms Cash, FHA, Conventional, VA Loan
Special Listing Condition Standard
Read Less
Bought with MarkGellman
GET MORE INFORMATION




