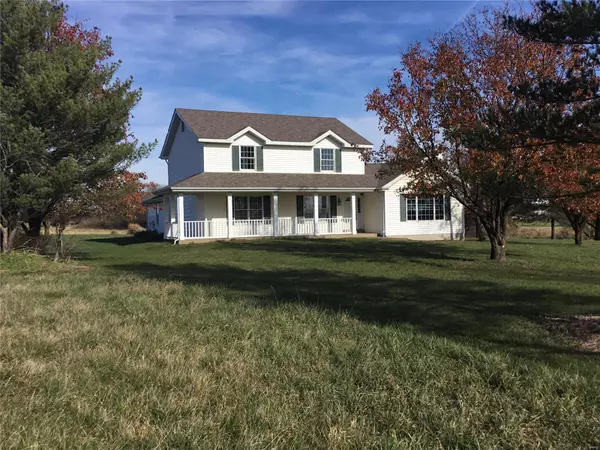For more information regarding the value of a property, please contact us for a free consultation.
22123 Audrain 350 RD Mexico, MO 65265
Want to know what your home might be worth? Contact us for a FREE valuation!

Our team is ready to help you sell your home for the highest possible price ASAP
Key Details
Sold Price $405,000
Property Type Single Family Home
Sub Type Single Family Residence
Listing Status Sold
Purchase Type For Sale
Square Footage 2,710 sqft
Price per Sqft $149
Subdivision Rural
MLS Listing ID 24040203
Sold Date 03/18/25
Style Other
Bedrooms 5
Full Baths 2
Half Baths 1
Year Built 1995
Annual Tax Amount $2,768
Lot Size 5.700 Acres
Acres 5.7
Lot Dimensions 5.7 acres
Property Sub-Type Single Family Residence
Property Description
Discover your dream retreat with this 2 story home just 7 miles north of Mexico. This home has tons of space for your family to spread out and is designed well for everyone to be together for family gatherings. Open design, combinaton great room/dining with fireplace, The kitchen has plenty of countertops, island, cabinets & pantry w/ new SS appliances. On the main level the primary suite is a true sanctuary, featuring a spacious bedroom with large windows, an en-suite bathroom which will meet all your needs, and a walk-in closet. The upper level features 4 bedrooms & full bathroom with a double sink. Home sits on a full basement. On those fall nights you will want to spend time on the wrap around porch or the patio off the dining room. There is a oversized attached 2 car garage. All of this sitting on approximately 6 acres of pasture ground. Don't miss out—schedule your private showing today.
Location
State MO
County Audrain
Area 496 - Mexico 59
Rooms
Basement Full, Concrete, Unfinished
Main Level Bedrooms 1
Interior
Interior Features Dining/Living Room Combo, Tub, Cathedral Ceiling(s), Open Floorplan, Walk-In Closet(s), Breakfast Room, Kitchen Island, Custom Cabinetry
Heating Forced Air, Natural Gas
Cooling Central Air, Electric
Flooring Carpet, Hardwood
Fireplaces Number 1
Fireplaces Type Wood Burning, Great Room
Fireplace Y
Appliance Gas Water Heater, Dishwasher, Double Oven, Gas Cooktop, Microwave, Refrigerator, Stainless Steel Appliance(s)
Exterior
Parking Features true
Garage Spaces 2.0
View Y/N No
Building
Lot Description Adjoins Open Ground, Level
Story 2
Sewer Lagoon
Water Public
Level or Stories Two
Structure Type Vinyl Siding
Schools
Elementary Schools Hawthorne Elem.
Middle Schools Mexico Middle
High Schools Mexico High
School District Mexico 59
Others
Ownership Private
Acceptable Financing Cash, Conventional, FHA, Other, USDA, VA Loan
Listing Terms Cash, Conventional, FHA, Other, USDA, VA Loan
Special Listing Condition Standard
Read Less
Bought with DefaultZmember
GET MORE INFORMATION




