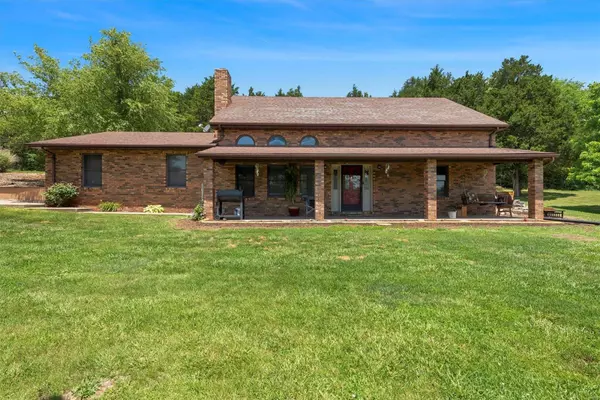For more information regarding the value of a property, please contact us for a free consultation.
4480 Woods RD Robertsville, MO 63072
Want to know what your home might be worth? Contact us for a FREE valuation!

Our team is ready to help you sell your home for the highest possible price ASAP
Key Details
Sold Price $300,000
Property Type Single Family Home
Sub Type Single Family Residence
Listing Status Sold
Purchase Type For Sale
Square Footage 2,040 sqft
Price per Sqft $147
Subdivision Walker Ridge
MLS Listing ID 22037252
Sold Date 07/29/22
Style Traditional,Other
Bedrooms 3
Full Baths 2
Year Built 1989
Annual Tax Amount $2,058
Lot Size 3.000 Acres
Acres 3.0
Lot Dimensions 00x00
Property Sub-Type Single Family Residence
Property Description
Wow! This MUST SEE home is PRICED TO SELL QUICK for ALL that it has to offer. Nestled in the seclusion of mature trees on a private drive, just minutes from I-44, this amazing 3 bed x 2 bath, 2,000+ sqft updated FULL BRICK home sits on 3 acres. Lots of space for your hobbies - Great private gravel to concrete drive, Very Oversized 2 Car Garage & Outbuildings. The generous main living space includes a lg Great Rm w/ a soaring brick fireplace & stunning granite floors, lg laundry/mudrm, a kitchen offering a cozy, well-lit space w/ spacious dining & multiple pantry options, lg primary bedrm w/his & her closets, next to full bath. 2nd floor features 2 beds & an additional full bath, a huge loft sitting/family/office rm overlooking LL. Pack your bags & Bring your love for nature, pets, horses, goats, chickens, etc. This Property is special w/ grand views & a beautiful yard. Driveway Access to a lower outbuilding or future shop building. DO NOT ACCESS PRIVATE DRIVE WITHOUT APPROVED SHOWING. Additional Rooms: Mud Room
Location
State MO
County Franklin
Area 361 - Pacific/Meramec R-3
Rooms
Main Level Bedrooms 1
Interior
Interior Features Kitchen/Dining Room Combo, Separate Dining, Breakfast Bar, Eat-in Kitchen, Pantry, Walk-In Pantry, Cathedral Ceiling(s)
Heating Forced Air, Electric
Cooling Ceiling Fan(s), Central Air, Electric
Fireplaces Number 1
Fireplaces Type Great Room, Blower Fan, Circulating, Masonry
Fireplace Y
Appliance Dishwasher, Disposal, Electric Range, Electric Oven, Washer, Electric Water Heater
Laundry Main Level
Exterior
Parking Features true
Garage Spaces 2.0
View Y/N No
Building
Lot Description Adjoins Wooded Area, Suitable for Horses
Story 1.5
Sewer Septic Tank
Water Well
Level or Stories One and One Half
Structure Type Brick
Schools
Elementary Schools Coleman Elem.
Middle Schools Meramec Valley Middle
High Schools Pacific High
School District Meramec Valley R-Iii
Others
Ownership Private
Acceptable Financing Cash, FHA, Conventional, USDA, VA Loan
Listing Terms Cash, FHA, Conventional, USDA, VA Loan
Special Listing Condition Standard
Read Less
Bought with KevinMcCarty
GET MORE INFORMATION




