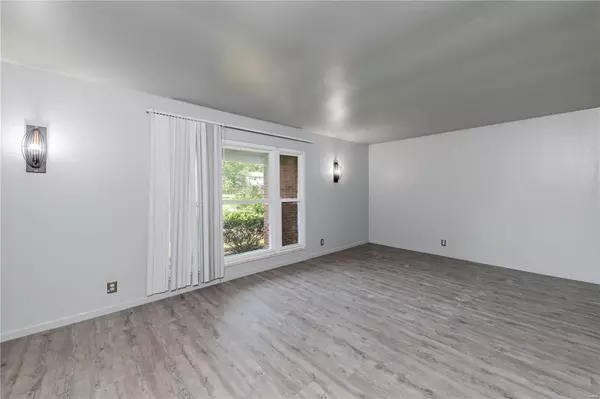For more information regarding the value of a property, please contact us for a free consultation.
1656 Claudine DR Spanish Lake, MO 63138
Want to know what your home might be worth? Contact us for a FREE valuation!

Our team is ready to help you sell your home for the highest possible price ASAP
Key Details
Sold Price $187,000
Property Type Single Family Home
Sub Type Single Family Residence
Listing Status Sold
Purchase Type For Sale
Square Footage 1,487 sqft
Price per Sqft $125
Subdivision Bellefontaine Place 2 Amd
MLS Listing ID 24049977
Sold Date 09/26/24
Style Ranch,Traditional
Bedrooms 3
Full Baths 3
Year Built 1968
Annual Tax Amount $3,153
Lot Size 0.510 Acres
Acres 0.51
Lot Dimensions 196/132/185/50/50
Property Sub-Type Single Family Residence
Property Description
Whether you're looking for a starter home, an investment property, or maybe you're downsizing, this lovely home on Claudine Dr features 3 bedrooms, 2 bathrooms, a spacious floorplan, and is ready for you. It offers amazing livability and is perfect for entertaining friends and family. This home boasts superb curb appeal with nice updates inside. Step inside to discover insulated windows, modern bathrooms, hard surface flooring throughout, and an oversized 2-car garage. The large, eat in kitchen offers granite countertops, newer cabinetry, and stainless steel appliances. It's the heart of the home. The spacious lower level, features an additional bath and utility room. Enjoy a low-maintenance exterior, a large level yard with a covered patio, all in a peaceful neighborhood. Lovingly maintained, pride of ownership shows throughout. Conveniently located near major highways, recreation, and shopping. Make an appointment and come take a look. Priced to sell!
Location
State MO
County St. Louis
Area 46 - Hazelwood East
Rooms
Basement Bathroom, Full, Partially Finished, Walk-Out Access
Main Level Bedrooms 3
Interior
Interior Features Eat-in Kitchen, Dining/Living Room Combo
Heating Natural Gas, Forced Air
Cooling Central Air, Electric
Flooring Hardwood
Fireplaces Type None
Fireplace Y
Appliance Dishwasher, Disposal, Microwave, Range Hood, Electric Range, Electric Oven, Gas Water Heater
Exterior
Parking Features true
Garage Spaces 2.0
View Y/N No
Building
Lot Description Level
Story 1
Sewer Public Sewer
Water Public
Level or Stories One
Structure Type Brick Veneer
Schools
Elementary Schools Grannemann Elem.
Middle Schools East Middle
High Schools Hazelwood East High
School District Hazelwood
Others
Ownership Private
Acceptable Financing Cash, Conventional, FHA, VA Loan
Listing Terms Cash, Conventional, FHA, VA Loan
Special Listing Condition Standard
Read Less
Bought with DonteSpeed
GET MORE INFORMATION




