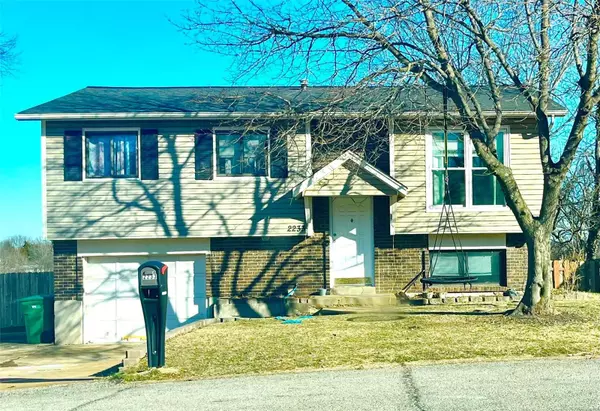For more information regarding the value of a property, please contact us for a free consultation.
2233 Country Forest DR Imperial, MO 63052
Want to know what your home might be worth? Contact us for a FREE valuation!

Our team is ready to help you sell your home for the highest possible price ASAP
Key Details
Sold Price $199,900
Property Type Single Family Home
Sub Type Single Family Residence
Listing Status Sold
Purchase Type For Sale
Square Footage 1,264 sqft
Price per Sqft $158
Subdivision Country Wood Estates 03
MLS Listing ID 23013223
Sold Date 05/04/23
Style Split Foyer,Traditional
Bedrooms 3
Full Baths 2
HOA Fees $14/ann
Year Built 1978
Annual Tax Amount $1,559
Lot Size 8,037 Sqft
Acres 0.185
Lot Dimensions 123x69
Property Sub-Type Single Family Residence
Property Description
You'll enjoy the quiet, peace and solitude offered by this well-maintained, 3BR/2BA home, which is situated near the end of a private, dead-end street in a nice, family-friendly neighborhood. The home offers 3 nice size Bedrooms, all of which feature Ceiling Fans; as do the Living Room and Kitchen/Dining areas. It has 2 full Bathrooms (one on the main level, and one on the lower level). There are Sliding Doors off the Kitchen/Dining Room space that lead out to a large (11'x16') Deck, which has a great view and overlooks a huge, level, fenced yard. Steps lead down from the Deck to a large Patio and a Utility Shed. NOTE: The square footage listed in the Tax Record reflects the main floor only, and does not including the professionally-finished, Family Room living area on the Lower Level.
Location
State MO
County Jefferson
Area 390 - Seckman
Rooms
Basement 8 ft + Pour, Full
Main Level Bedrooms 3
Interior
Interior Features Dining/Living Room Combo, Custom Cabinetry, Pantry
Heating Natural Gas, Forced Air
Cooling Ceiling Fan(s), Central Air, Electric
Fireplaces Number 1
Fireplaces Type Recreation Room, Family Room, Free Standing
Fireplace Y
Appliance Dishwasher, Disposal, Electric Range, Electric Oven, Gas Water Heater
Exterior
Parking Features true
Garage Spaces 1.0
View Y/N No
Building
Lot Description Adjoins Wooded Area, Level
Sewer Public Sewer
Water Public
Level or Stories Multi/Split
Structure Type Brick Veneer,Vinyl Siding
Schools
Elementary Schools Fox Elem.
Middle Schools Fox Middle
High Schools Seckman Sr. High
School District Fox C-6
Others
Ownership Private
Acceptable Financing Cash, Conventional, FHA, VA Loan
Listing Terms Cash, Conventional, FHA, VA Loan
Special Listing Condition Standard
Read Less
Bought with HenryPGriese
GET MORE INFORMATION


