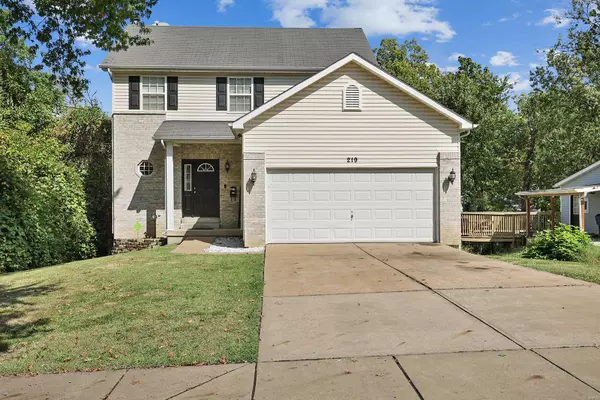For more information regarding the value of a property, please contact us for a free consultation.
219 Euclid AVE Rock Hill, MO 63119
Want to know what your home might be worth? Contact us for a FREE valuation!

Our team is ready to help you sell your home for the highest possible price ASAP
Key Details
Sold Price $375,000
Property Type Single Family Home
Sub Type Single Family Residence
Listing Status Sold
Purchase Type For Sale
Square Footage 2,022 sqft
Price per Sqft $185
Subdivision Webster Heights
MLS Listing ID 24019017
Sold Date 06/15/24
Style Traditional,Other
Bedrooms 4
Full Baths 2
Half Baths 1
Year Built 2006
Annual Tax Amount $3,980
Lot Size 7,492 Sqft
Acres 0.172
Lot Dimensions 50x150
Property Sub-Type Single Family Residence
Property Description
This Webster Groves School District custom built charmer is 18 years young and move-in ready, on a large lot. It has curb appeal and won't last long. This 4-bedroom, 2.5 bath 2-story home is loaded with extras including: spindle staircase, fireplace, wood laminate flooring throughout, 9ft ceilings, crown molding, intercom system, custom built family/theatre room, main floor laundry room, 42-inch kitchen cabinets, 2 car garage and easy-care vinyl siding with brick veneer. The primary suite includes vaulted ceilings, double closets, en-suite bathroom with double sinks, extra large vanity and whirlpool tub. Finished walkout basement and a ½ bath on main level. Walkable to Givens Elementary School and Larson Park. Priced to sell, this is a must-see home.
Location
State MO
County St. Louis
Area 256 - Webster Groves
Rooms
Basement 9 ft + Pour, Egress Window, Partially Finished, Radon Mitigation, Sump Pump, Walk-Out Access
Interior
Interior Features Sound System, High Speed Internet, High Ceilings, Vaulted Ceiling(s), Double Vanity, Whirlpool, Kitchen Island, Pantry
Heating Natural Gas, Wood, Forced Air
Cooling Ceiling Fan(s), Central Air, Electric
Flooring Carpet
Fireplaces Number 1
Fireplaces Type Recreation Room, Wood Burning, Living Room
Fireplace Y
Appliance Dishwasher, Disposal, Microwave, Electric Range, Electric Oven, Gas Water Heater
Laundry Main Level
Exterior
Parking Features true
Garage Spaces 2.0
View Y/N No
Building
Story 2
Sewer Public Sewer
Water Public
Level or Stories Two
Structure Type Stone Veneer,Brick Veneer,Vinyl Siding
Schools
Elementary Schools W. G. Computer School Elem.
Middle Schools Hixson Middle
High Schools Webster Groves High
School District Webster Groves
Others
Ownership Private
Acceptable Financing Cash, Conventional, FHA, VA Loan
Listing Terms Cash, Conventional, FHA, VA Loan
Special Listing Condition Standard
Read Less
Bought with AntioneTLawrence
GET MORE INFORMATION




