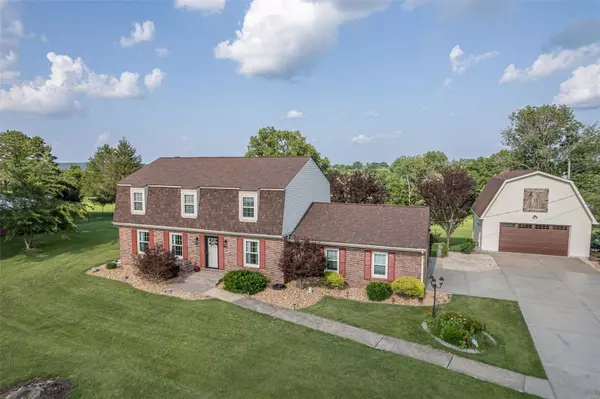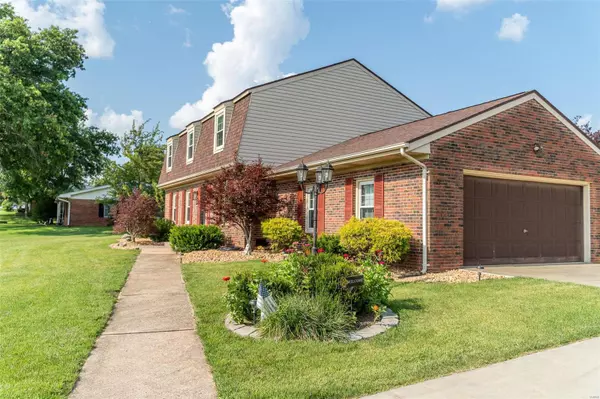For more information regarding the value of a property, please contact us for a free consultation.
810 Clearview DR Union, MO 63084
Want to know what your home might be worth? Contact us for a FREE valuation!

Our team is ready to help you sell your home for the highest possible price ASAP
Key Details
Sold Price $350,000
Property Type Single Family Home
Sub Type Single Family Residence
Listing Status Sold
Purchase Type For Sale
Square Footage 2,378 sqft
Price per Sqft $147
Subdivision Barlage Heights
MLS Listing ID 24043899
Sold Date 08/15/24
Style Traditional,Other
Bedrooms 4
Full Baths 2
Half Baths 1
Year Built 1970
Annual Tax Amount $2,398
Lot Size 0.737 Acres
Acres 0.737
Lot Dimensions 216x148
Property Sub-Type Single Family Residence
Property Description
Simply Gorgeous! This immaculate home welcomes you w/an inviting decor offering hardwood floors & so many upgrades to enjoy! A huge living room flows into a FR space featuring plank hardwood, wood beams & gas fireplace surrounded by whitewashed brick & shiplap, great for family gatherings! The bright kitchen w/breakfast area is ready for the cook w/stainless appliances, quartz counters, white cabinetry & subway tile backsplash...just off the formal dining featuring hardwood & crown molding! FOUR spacious bedrooms include the appealing primary suite offering new tiled surround, dual vanity & large walk-in closet while the other bedrooms have great storage & lg closets! Updated hall bath! Nice MF laundry w/half bath too! The detached garage is perfect for the guy who likes to tinker plus use the loft for extra storage...an incredible building! Wonderful covered deck is perfect for relaxing or entertaining + wonderful views in all directions! Act fast! This could be YOUR dream home!
Location
State MO
County Franklin
Area 362 - Union R-11
Rooms
Basement Crawl Space, Sump Pump
Interior
Interior Features Bookcases, Walk-In Closet(s), Eat-in Kitchen, Pantry, Solid Surface Countertop(s), Workshop/Hobby Area, Double Vanity, Kitchen/Dining Room Combo, Separate Dining
Heating Baseboard, Electric
Cooling Ceiling Fan(s), Central Air, Electric
Flooring Carpet, Hardwood
Fireplaces Number 1
Fireplaces Type Family Room
Fireplace Y
Appliance Water Softener Rented, Dishwasher, Dryer, Ice Maker, Microwave, Electric Range, Electric Oven, Refrigerator, Stainless Steel Appliance(s), Washer, Electric Water Heater
Laundry Main Level
Exterior
Parking Features true
Garage Spaces 4.0
Utilities Available Natural Gas Available
View Y/N No
Building
Lot Description Level
Story 2
Sewer Public Sewer
Water Public
Level or Stories Two
Structure Type Brick Veneer,Vinyl Siding
Schools
Elementary Schools Central Elem.
Middle Schools Union Middle
High Schools Union High
School District Union R-Xi
Others
Ownership Private
Acceptable Financing Cash, Conventional, FHA
Listing Terms Cash, Conventional, FHA
Special Listing Condition Standard
Read Less
Bought with Catherine LBledsoe
GET MORE INFORMATION




