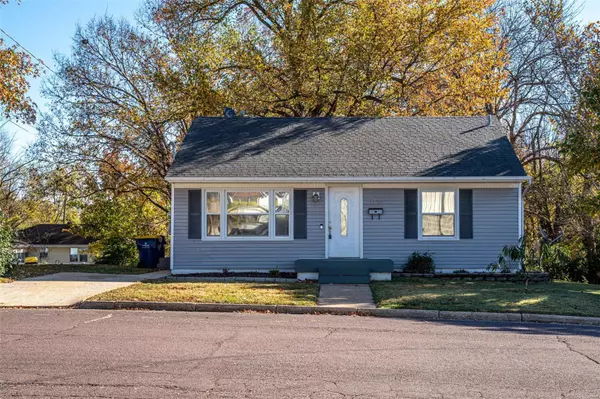For more information regarding the value of a property, please contact us for a free consultation.
420 Rosedale AVE Union, MO 63084
Want to know what your home might be worth? Contact us for a FREE valuation!

Our team is ready to help you sell your home for the highest possible price ASAP
Key Details
Sold Price $150,200
Property Type Single Family Home
Sub Type Single Family Residence
Listing Status Sold
Purchase Type For Sale
Square Footage 832 sqft
Price per Sqft $180
Subdivision Union Heights
MLS Listing ID 24068628
Sold Date 12/05/24
Style Traditional,Ranch
Bedrooms 2
Full Baths 1
Year Built 1950
Annual Tax Amount $978
Lot Size 7,841 Sqft
Acres 0.18
Property Sub-Type Single Family Residence
Property Description
What a perfect place to call HOME whether you're just starting out or wanting to downsize! Cute & Comfy! Wood flooring greets you in the spacious living room w/lots of natural light...relax or entertain with ease! The kitchen offers newer appliances (all included) w/a handy workspace for the cook of the family that flows into the dining area for great meals together! Two bedrooms also offer warm wood flooring plus nice sized closets while the bathroom w/attractive bead board trim has been updated to include a newer vanity. The full walk-out basement is great for storage w/some shelving plus a workbench that will remain. Professional system installed to stabilize walls complete with transferrable warranty. New HVAC & newer windows make this an energy efficient home, too! Step outside to the large patio to barbecue or enjoy quiet time at the end of the day! Close to shopping & restaurants, it's an easy commute to anywhere! Take a look and make this home YOURS today! Sold "AS IS"
Location
State MO
County Franklin
Area 362 - Union R-11
Rooms
Basement Block, Walk-Out Access
Main Level Bedrooms 2
Interior
Interior Features Kitchen/Dining Room Combo, Eat-in Kitchen
Heating Forced Air, Electric
Cooling Ceiling Fan(s), Central Air, Electric
Flooring Hardwood
Fireplaces Type None
Fireplace Y
Appliance Dishwasher, Microwave, Electric Range, Electric Oven, Refrigerator, Electric Water Heater
Exterior
Parking Features false
View Y/N No
Building
Lot Description Adjoins Wooded Area
Story 1
Sewer Public Sewer
Water Public
Level or Stories One
Structure Type Vinyl Siding
Schools
Elementary Schools Central Elem.
Middle Schools Union Middle
High Schools Union High
School District Union R-Xi
Others
Ownership Private
Acceptable Financing Cash, Conventional, FHA
Listing Terms Cash, Conventional, FHA
Special Listing Condition Standard
Read Less
Bought with MichaelJHolden
GET MORE INFORMATION




