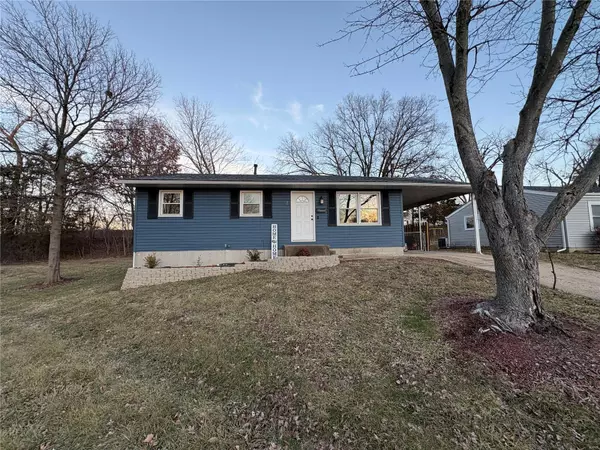For more information regarding the value of a property, please contact us for a free consultation.
8 Circle DR Union, MO 63084
Want to know what your home might be worth? Contact us for a FREE valuation!

Our team is ready to help you sell your home for the highest possible price ASAP
Key Details
Sold Price $206,500
Property Type Single Family Home
Sub Type Single Family Residence
Listing Status Sold
Purchase Type For Sale
Square Footage 1,064 sqft
Price per Sqft $194
Subdivision Mary Meadows
MLS Listing ID 25005925
Sold Date 03/14/25
Style Traditional,Ranch
Bedrooms 3
Full Baths 2
Year Built 1972
Annual Tax Amount $1,283
Lot Size 0.352 Acres
Acres 0.352
Lot Dimensions irr
Property Sub-Type Single Family Residence
Property Description
Renovated 3/2 Ranch home on 2 lots that's move in ready with an opportunity to dial in the full basement to your taste. Lots of bright clean cabinet space in the updated kitchen and fresh feel throughout the home. The kitchen has stainless steel appliances including a dishwasher, slim line microwave, gas stove, side by side fridge with ice maker, all like new and they all stay. Quality wood look laminate floors in all rooms but definitely take a look at the tile work in the main bathroom, wow! Each room is brightly lit and decently sized. Look it over, it has newer siding, roof, windows and flooring! The backyard is fully fenced in with wood privacy fencing and ready for backyard adventures with fam, friends, kids and/or pets. The open carport can be creatively closed in if a new owner should choose to and convert to be a attached single car garage with room for workspace too. Easy access to the city of Union amenities and highway 50 which makes for a quick commute if needed.
Location
State MO
County Franklin
Area 362 - Union R-11
Rooms
Basement 8 ft + Pour, Bathroom, Full, Partially Finished, Concrete, Sleeping Area
Main Level Bedrooms 3
Interior
Interior Features Custom Cabinetry, Eat-in Kitchen, Granite Counters, Pantry, Solid Surface Countertop(s), High Speed Internet, Kitchen/Dining Room Combo, Center Hall Floorplan
Heating Forced Air, Natural Gas, Propane
Cooling Ceiling Fan(s), Central Air, Electric
Fireplaces Type Recreation Room, None
Fireplace Y
Appliance Gas Water Heater, Dishwasher, Dryer, Free-Standing Range, Ice Maker, Microwave, Gas Range, Gas Oven, Refrigerator, Stainless Steel Appliance(s)
Exterior
Parking Features false
View Y/N No
Building
Story 1
Sewer Public Sewer
Water Public
Level or Stories One
Structure Type Vinyl Siding
Schools
Elementary Schools Central Elem.
Middle Schools Union Middle
High Schools Union High
School District Union R-Xi
Others
Ownership Private
Acceptable Financing Cash, FHA, Other, Conventional, USDA, VA Loan
Listing Terms Cash, FHA, Other, Conventional, USDA, VA Loan
Special Listing Condition Standard
Read Less
Bought with AlexisMPieper
GET MORE INFORMATION




