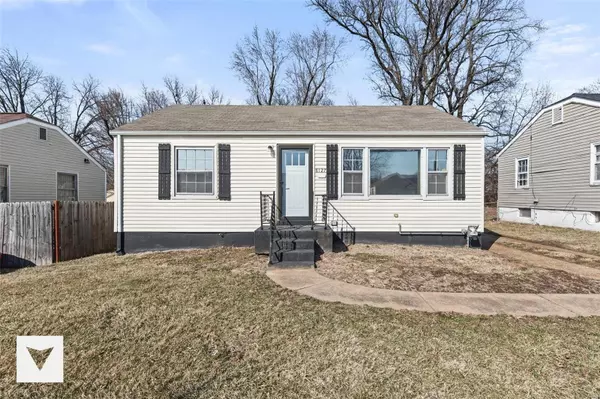For more information regarding the value of a property, please contact us for a free consultation.
8127 Myrick ST St Louis, MO 63134
Want to know what your home might be worth? Contact us for a FREE valuation!

Our team is ready to help you sell your home for the highest possible price ASAP
Key Details
Sold Price $75,000
Property Type Single Family Home
Sub Type Single Family Residence
Listing Status Sold
Purchase Type For Sale
Square Footage 1,292 sqft
Price per Sqft $58
Subdivision Nordell Hills
MLS Listing ID 25012603
Sold Date 03/28/25
Style Traditional,Bungalow
Bedrooms 2
Full Baths 1
Year Built 1950
Annual Tax Amount $886
Lot Size 5,998 Sqft
Acres 0.1377
Lot Dimensions 50 x 120
Property Sub-Type Single Family Residence
Property Description
Step inside the new entry and storm doors and be greeted by refinished hardwood floors in the living room, dining room, and both bedrooms adding warmth and character to the space. The built-in hutch in the dining room provides timeless appeal and extra storage. The kitchen features an updated tile backsplash, creating a stylish focal point. Additional upgrades include updated power outlets, a new thermostat, new electrical box, and all-new door knobs throughout the home. The dining room boasts a brand-new light fixture, enhancing the room's ambiance. The semi-finished basement offers plenty of potential for additional living space and future growth. You'll also appreciate the efficiency of the home, with a tankless water heater and an HVAC system, both only two years old, ensuring comfort and energy savings. The flat backyard provides the perfect space for outdoor entertaining, room for a fire pit to enjoy cozy evenings. Buyer has left a storage shed that needs to be assembled.
Location
State MO
County St. Louis
Area 5 - North
Rooms
Basement 8 ft + Pour, Partially Finished, Concrete
Main Level Bedrooms 2
Interior
Interior Features Separate Dining
Heating Forced Air, Natural Gas
Cooling Central Air, Electric
Flooring Hardwood
Fireplaces Type None
Fireplace Y
Appliance Dishwasher, Disposal, Electric Cooktop, Microwave, Electric Range, Electric Oven, Tankless Water Heater
Exterior
Parking Features false
View Y/N No
Building
Lot Description Level
Story 1
Sewer Public Sewer
Water Public
Level or Stories One
Structure Type Vinyl Siding
Schools
Elementary Schools Airport Elem.
Middle Schools Berkeley Middle
High Schools Mccluer South-Berkeley High
School District Ferguson-Florissant R-Ii
Others
Ownership Private
Acceptable Financing Cash, Conventional
Listing Terms Cash, Conventional
Special Listing Condition Standard
Read Less
Bought with MicheleRWilkes
GET MORE INFORMATION




