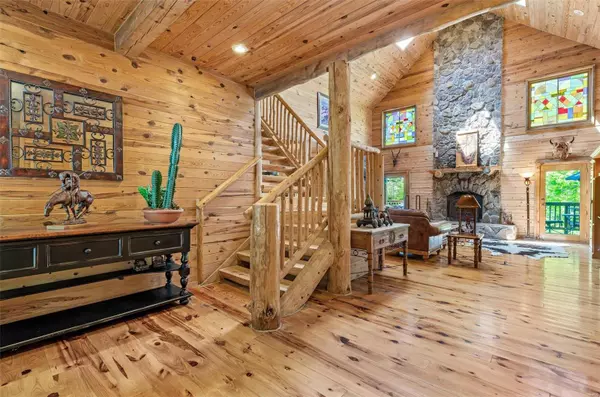For more information regarding the value of a property, please contact us for a free consultation.
3823 Russell Park Hills, MO 63601
Want to know what your home might be worth? Contact us for a FREE valuation!

Our team is ready to help you sell your home for the highest possible price ASAP
Key Details
Sold Price $585,000
Property Type Single Family Home
Sub Type Single Family Residence
Listing Status Sold
Purchase Type For Sale
Square Footage 3,760 sqft
Price per Sqft $155
MLS Listing ID 23025339
Sold Date 08/31/23
Style Cabin,Rustic
Bedrooms 5
Full Baths 3
Year Built 2007
Annual Tax Amount $2,550
Lot Size 10.000 Acres
Acres 10.0
Property Sub-Type Single Family Residence
Property Description
A grand Log Cabin rested on the side of Simms Mountain located 1 hour south of St. Louis offers an enchanting retreat boasting an abundance of rustic charm, from the towering exposed beams to the crackling of the 2 story fireplace, making it the perfect destination for those seeking an idyllic escape from the hustle & bustle of everyday life. As you step inside you are greeted by the rich aroma of the wood features, an open concept living area & a fully equipped kitchen with all the amenities one could desire. Close by, you will find the master suite with a luxurious en suite bathroom featuring an enormous hammered copper soaking tub & separate walk-in shower. Outside, the cabin is surrounded by 10 acres of lush foliage and soaring trees, creating a sense of privacy and seclusion- just minutes from town. The craftsmanship of this home is absolutely incredible. Come experience the magic of this captivating retreat yourself.
Location
State MO
County St. Francois
Area 701 - Park Hills
Rooms
Basement None
Main Level Bedrooms 3
Interior
Interior Features Tub, Breakfast Bar, Kitchen Island, Custom Cabinetry, Granite Counters, Walk-In Pantry, Workshop/Hobby Area, Entrance Foyer, Open Floorplan, Special Millwork, Vaulted Ceiling(s), Walk-In Closet(s)
Heating Forced Air, Electric, Wood
Cooling Central Air, Electric
Fireplaces Number 1
Fireplaces Type Wood Burning, Living Room
Fireplace Y
Appliance Dishwasher, Disposal, Dryer, Electric Range, Electric Oven, Refrigerator, Stainless Steel Appliance(s), Washer, Electric Water Heater
Laundry Main Level
Exterior
Parking Features true
Garage Spaces 3.0
View Y/N No
Building
Lot Description Wooded
Story 2
Sewer Septic Tank
Water Well
Level or Stories Two
Structure Type Log
Schools
Elementary Schools Central Elem.
Middle Schools Central Middle
High Schools Central High
School District Central R-Iii
Others
Ownership Private
Acceptable Financing Cash, Conventional
Listing Terms Cash, Conventional
Special Listing Condition Standard
Read Less
Bought with SherryMRuyle
GET MORE INFORMATION




