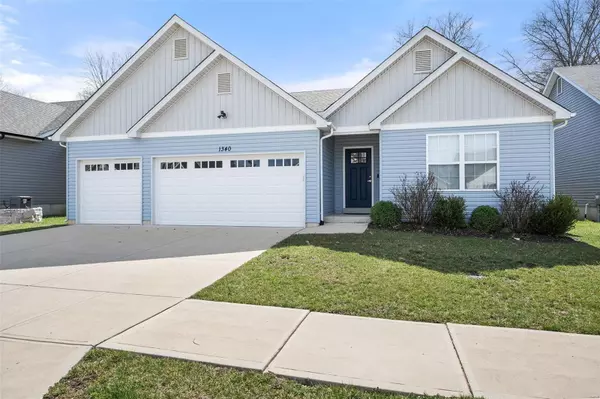For more information regarding the value of a property, please contact us for a free consultation.
1340 Grey Wolf DR Imperial, MO 63052
Want to know what your home might be worth? Contact us for a FREE valuation!

Our team is ready to help you sell your home for the highest possible price ASAP
Key Details
Sold Price $365,000
Property Type Single Family Home
Sub Type Single Family Residence
Listing Status Sold
Purchase Type For Sale
Square Footage 1,650 sqft
Price per Sqft $221
Subdivision Wolf Hollow Estates
MLS Listing ID 25003216
Sold Date 05/16/25
Style Traditional,Ranch
Bedrooms 3
Full Baths 2
Year Built 2020
Annual Tax Amount $3,727
Lot Size 9,583 Sqft
Acres 0.22
Lot Dimensions 60' x 162'
Property Sub-Type Single Family Residence
Property Description
Here's your opportunity to move right into a home that's five years new in sought after Wolf Hollow Estates! Step inside & fall in love with the open floor plan & soaring ceilings! This stunning 3 bedroom, 2 bath ranch features luxury vinyl plank throughout most of the main level, cathedral ceiling & an abundance of natural light. The kitchen boasts upgraded cabinets, ample counterspace, stainless steel appliances, gas range & large center island perfect for entertaining. Step out from the breakfast room bay to your patio & enjoy your large backyard w/privacy fence. Spacious primary bedroom offers luxury vinyl plank floors, walk in closet & vaulted ceiling. Primary bathroom includes stunning shower, separate tub, & double vanity. 2 other great sized bedrooms round out the main level. Enjoy convenience of main floor laundry. Lower level is a blank canvas with rough in for bath already in place. Conveniently located close to major highways, shopping, dining & charming Kimmswick.
Location
State MO
County Jefferson
Area 396 - Windsor
Rooms
Basement Full, Roughed-In Bath, Sump Pump, Unfinished
Main Level Bedrooms 3
Interior
Interior Features Kitchen/Dining Room Combo, Cathedral Ceiling(s), Open Floorplan, Vaulted Ceiling(s), Walk-In Closet(s), Breakfast Room, Kitchen Island, Custom Cabinetry, Eat-in Kitchen, Pantry, Double Vanity, Tub, Entrance Foyer
Heating Forced Air, Natural Gas
Cooling Central Air, Electric
Flooring Carpet
Fireplaces Type None
Fireplace Y
Appliance Dishwasher, Disposal, Free-Standing Range, Gas Cooktop, Microwave, Gas Range, Gas Oven, Refrigerator, Stainless Steel Appliance(s), Gas Water Heater
Laundry Main Level
Exterior
Parking Features true
Garage Spaces 3.0
View Y/N No
Building
Story 1
Sewer Public Sewer
Water Public
Level or Stories One
Structure Type Frame,Vinyl Siding
Schools
Elementary Schools Windsor Elem/Windsor Inter
Middle Schools Windsor Middle
High Schools Windsor High
School District Windsor C-1
Others
Ownership Private
Acceptable Financing Cash, Conventional, FHA, VA Loan
Listing Terms Cash, Conventional, FHA, VA Loan
Special Listing Condition Standard
Read Less
Bought with Patty Vergano
GET MORE INFORMATION




