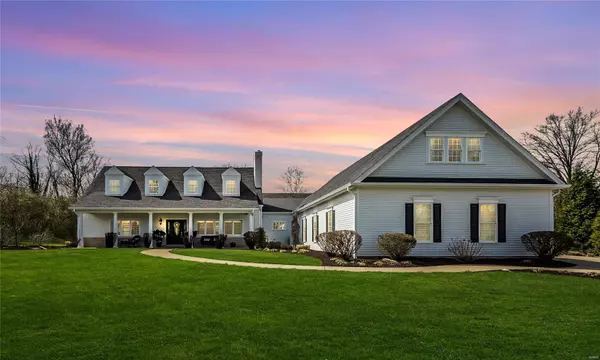For more information regarding the value of a property, please contact us for a free consultation.
1805 N Ballas RD Des Peres, MO 63131
Want to know what your home might be worth? Contact us for a FREE valuation!

Our team is ready to help you sell your home for the highest possible price ASAP
Key Details
Sold Price $1,875,000
Property Type Single Family Home
Sub Type Single Family Residence
Listing Status Sold
Purchase Type For Sale
Square Footage 6,942 sqft
Price per Sqft $270
MLS Listing ID 24053266
Sold Date 05/19/25
Style Traditional,Other
Bedrooms 5
Full Baths 5
Half Baths 1
Year Built 1959
Annual Tax Amount $15,478
Lot Size 1.297 Acres
Acres 1.297
Lot Dimensions 179 x 316
Property Sub-Type Single Family Residence
Property Description
Stunning 5 bdrm, 5 1/2-bath home offering over 6,000 sf living space in the A+ Kirkwood SD. This perfectly designed home features a chef's kitchen anchored by a 9x6 ft granite island—perfect for entertaining. An expansive great room boasts a custom-bar and a wall of sliding doors that open onto a 600 sf covered lanai, seamlessly blending indoor and outdoor living. The primary suite has a spa-like bath and large walk-in closet. The main level has 3 addtl. bdrms (1 en suite), formal LR, library and large laundry. Upstairs, a 1,500 sf suite offers a private retreat for guests or teens. Equally impressive, the lower level features a theater room w/seating for 14, a fitness area, and a large unfinished space for storage or future finishing. Outdoors, enjoy a year-round saltwater pool complete with a private dressing area/bath. Car enthusiasts will appreciate the 4-car, 1,500-sf epoxy-floored garage. This home combines upscale entertaining with the tranquility of a private retreat.
Location
State MO
County St. Louis
Area 196 - Kirkwood
Rooms
Basement Full, Partially Finished, Sump Pump
Main Level Bedrooms 4
Interior
Interior Features Double Vanity, Tub, Walk-In Closet(s), Bar
Heating Forced Air, Natural Gas
Cooling Central Air, Electric, Zoned
Flooring Carpet
Fireplaces Number 1
Fireplaces Type Great Room
Fireplace Y
Appliance Dishwasher, Disposal, Double Oven, Dryer, Gas Cooktop, Ice Maker, Microwave, Refrigerator, Warming Drawer, Washer, Wine Cooler, Gas Water Heater
Laundry Main Level
Exterior
Parking Features true
Garage Spaces 4.0
Pool Private, In Ground
Utilities Available Natural Gas Available
View Y/N No
Private Pool true
Building
Lot Description Corner Lot, Level, Sprinklers In Front, Sprinklers In Rear
Story 1.5
Sewer Public Sewer
Water Public
Level or Stories One and One Half
Structure Type Fiber Cement
Schools
Elementary Schools Westchester Elem.
Middle Schools North Kirkwood Middle
High Schools Kirkwood Sr. High
School District Kirkwood R-Vii
Others
Ownership Private
Acceptable Financing Cash, Conventional
Listing Terms Cash, Conventional
Read Less
Bought with Megan Rowe
GET MORE INFORMATION




