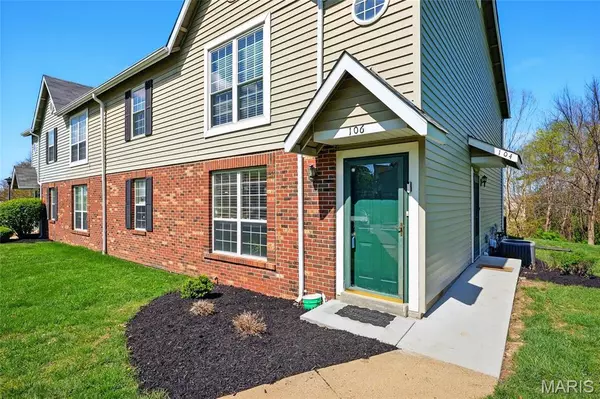For more information regarding the value of a property, please contact us for a free consultation.
106 Country Trace CT #1D St Peters, MO 63304
Want to know what your home might be worth? Contact us for a FREE valuation!

Our team is ready to help you sell your home for the highest possible price ASAP
Key Details
Sold Price $185,000
Property Type Condo
Sub Type Condominium
Listing Status Sold
Purchase Type For Sale
Square Footage 1,056 sqft
Price per Sqft $175
Subdivision Stone Ridge Estate Conds
MLS Listing ID 25015183
Sold Date 05/29/25
Style Traditional,Ranch/2 story,Ranch
Bedrooms 2
Full Baths 2
HOA Fees $303/mo
Year Built 1991
Annual Tax Amount $2,186
Property Sub-Type Condominium
Property Description
Ready to move? Your search is over! Amazing opportunity to buy this partially furnished, impeccable 2nd floor condo, located in Stone Ridge Ests. Enter the front door w/a 2 story private entry, leading to your main entry. Inside you'll be greeted w/vaulted ceilings, 2 newer skylights, a wood burning fireplace, lighted ceiling fan & neutral decor. Access the deck via the great room, which overlooks trees & a pond, plus offers an add'l storage closet. The eat-in kitchen affords luxury vinyl plank floors, nice size pantry, stainless steel microwave & electric range & white D/W & refrigerator. The primary bedroom ste has a lg. walk-in closet & updated full bath. The 2nd bedroom offers 2 closets & lighted ceiling fan. The 2nd full bath also has a shower/tub combo, vanity & plank flooring. A private laundry includes the washer & dryer, which can remain, if needed. All of this for under $200K in a great location, convenient to hwys, shopping & more. Don't delay! Location: End Unit, Upper Level
Location
State MO
County St. Charles
Area 410 - Francis Howell
Rooms
Basement None
Main Level Bedrooms 2
Interior
Interior Features Storage, High Speed Internet, Kitchen/Dining Room Combo, Open Floorplan, Vaulted Ceiling(s), Eat-in Kitchen, Pantry, Two Story Entrance Foyer
Heating Forced Air, Natural Gas
Cooling Ceiling Fan(s), Central Air, Electric
Flooring Carpet
Fireplaces Number 1
Fireplaces Type Wood Burning, Great Room
Fireplace Y
Appliance Dishwasher, Disposal, Dryer, Microwave, Electric Range, Electric Oven, Refrigerator, Washer, Gas Water Heater
Laundry Washer Hookup, Main Level
Exterior
Parking Features false
Utilities Available Underground Utilities
View Y/N No
Building
Lot Description Adjoins Wooded Area, Views
Story 1
Sewer Public Sewer
Water Public
Level or Stories One
Structure Type Brick Veneer,Vinyl Siding
Schools
Elementary Schools Central Elem.
Middle Schools Bryan Middle
High Schools Francis Howell Central High
School District Francis Howell R-Iii
Others
HOA Fee Include Insurance,Maintenance Grounds,Maintenance Parking/Roads,Sewer,Snow Removal,Trash,Water
Ownership Private
Acceptable Financing Cash, Conventional
Listing Terms Cash, Conventional
Special Listing Condition Standard
Read Less
Bought with Mark Cooper
GET MORE INFORMATION




