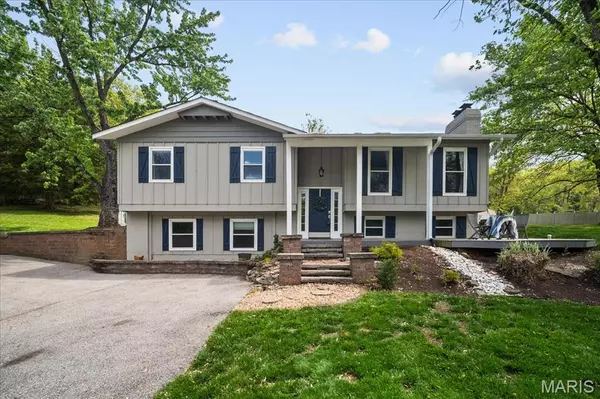For more information regarding the value of a property, please contact us for a free consultation.
2714 Wild Valley DR High Ridge, MO 63049
Want to know what your home might be worth? Contact us for a FREE valuation!

Our team is ready to help you sell your home for the highest possible price ASAP
Key Details
Sold Price $485,000
Property Type Single Family Home
Sub Type Single Family Residence
Listing Status Sold
Purchase Type For Sale
Square Footage 2,334 sqft
Price per Sqft $207
Subdivision Wild Valley Farms
MLS Listing ID 25023917
Sold Date 06/10/25
Style Traditional,Split Foyer
Bedrooms 5
Full Baths 3
Year Built 1979
Annual Tax Amount $3,134
Lot Size 3.060 Acres
Acres 3.06
Lot Dimensions irregular
Property Sub-Type Single Family Residence
Property Description
This stunning 5-bedroom, 3-bath home sits on 3 private acres & offers the perfect blend of luxury, comfort, & outdoor living. Ideal for both relaxing & entertaining, the property features an inground swimming pool, a covered deck area for shade, & even a dedicated basketball space. Inside, the spacious great room boasts luxury vinyl plank flooring, a vaulted ceiling, & easy access to the pool area. The completely updated kitchen includes custom cabinetry with crown molding, stainless steel appliances, a center island, & flows into a separate formal dining room. The primary bedroom is a private retreat with direct access to the pool & an ensuite bath featuring a double sink & walk-in shower. The finished lower level provides additional living space with a cozy family room complete with a fireplace, bar, second kitchen area & workout room. For car enthusiasts or hobbyists, the home includes an oversize 3-car detached garage, offering ample storage and workspace.
Location
State MO
County Jefferson
Area 392 - Northwest
Rooms
Basement Sleeping Area
Main Level Bedrooms 3
Interior
Interior Features Workshop/Hobby Area, Separate Dining, Open Floorplan, Special Millwork, Kitchen Island, Pantry, Entrance Foyer
Heating Forced Air, Electric
Cooling Central Air, Electric
Flooring Carpet
Fireplaces Number 1
Fireplaces Type Recreation Room, Wood Burning, Family Room, Kitchen
Fireplace Y
Appliance Dishwasher, Disposal, Range Hood, Electric Range, Electric Oven, Electric Water Heater
Exterior
Parking Features true
Garage Spaces 3.0
Pool Private, In Ground
View Y/N No
Private Pool true
Building
Lot Description Adjoins Wooded Area, Suitable for Horses
Sewer Septic Tank
Water Public
Level or Stories Multi/Split
Structure Type Brick Veneer,Frame
Schools
Elementary Schools High Ridge Elem.
Middle Schools Northwest Valley School
High Schools Northwest High
School District Northwest R-I
Others
Ownership Private
Acceptable Financing Cash, Conventional, FHA, VA Loan
Listing Terms Cash, Conventional, FHA, VA Loan
Special Listing Condition Standard
Read Less
Bought with Kelley Runzi
GET MORE INFORMATION




