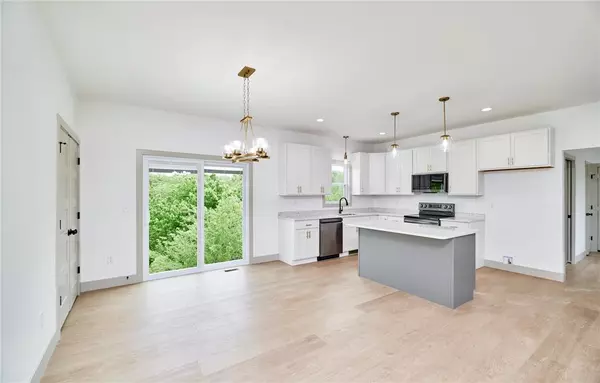For more information regarding the value of a property, please contact us for a free consultation.
4 Ashley LN Hawk Point, MO 63349
Want to know what your home might be worth? Contact us for a FREE valuation!

Our team is ready to help you sell your home for the highest possible price ASAP
Key Details
Sold Price $490,000
Property Type Single Family Home
Sub Type Single Family Residence
Listing Status Sold
Purchase Type For Sale
Subdivision Hillcrest Estates
MLS Listing ID 25032940
Sold Date 06/10/25
Bedrooms 3
Full Baths 2
Construction Status Completed,Under Construction
HOA Fees $25/ann
Year Built 2025
Annual Tax Amount $214
Acres 2.03
Lot Dimensions 1x1x1x1
Property Sub-Type Single Family Residence
Property Description
Brand New 1750 sf ranch home on 2 acres just outside of Hawk Point. 3 bed, 2 bath open floor plan ranch is built well and decked out and tons of extras ! 24 x 30 3 car garage that is insulated, drywalled, insulated garage doors w/openers. Office/mudroom has built in seating, coat hooks and shoe storage, walk in broom closet and your laundry is closed off so no one has to see your dirty laundry. Open kitchen and dining area with separate pantry. White shaker cabinets with quartz countertops, dark stainless appliances including dishwasher, convection range, disposal and microwave. Center island is great prep area. Large bedrooms 2 & 3 with fans. Paneled doors with 1 x 4 trim. All windows are cased out. Large primary and w/i closet. Walk in shower w/dual rain head. Full walk out basement. Upgraded insulation, heat pump to save you tons down the road. Creek at rear of property. Small neighborhood with city water and sewer. Massive safe room gun vault as well.
Location
State MO
County Lincoln
Area 458 - Troy R-3
Rooms
Basement 8 ft + Pour, Bath/Stubbed, Concrete, Egress Window, Full, Roughed-In Bath, Storage Space, Unfinished, Walk-Out Access
Main Level Bedrooms 3
Interior
Interior Features Bookcases, Breakfast Bar, Built-in Features, Butler Pantry, Ceiling Fan(s), Custom Cabinetry, Dining/Living Room Combo, Double Vanity, Granite Counters, Kitchen Island, Lever Faucets, Open Floorplan, Pantry, Vaulted Ceiling(s), Walk-In Closet(s), Walk-In Pantry
Heating Electric, Forced Air, Heat Pump
Cooling Ceiling Fan(s), Central Air, Dual, Electric, Heat Pump
Flooring Laminate, See Remarks, Simulated Wood, Vinyl
Fireplaces Type None
Fireplace N
Appliance ENERGY STAR Qualified Appliances, Stainless Steel Appliance(s), ENERGY STAR Qualified Dishwasher, Disposal, Plumbed For Ice Maker, Microwave, Free-Standing Electric Oven, Self Cleaning Oven, Range, Built-In Electric Range, ENERGY STAR Qualified Water Heater
Laundry Laundry Room, Main Level
Exterior
Parking Features true
Garage Spaces 3.0
Fence None
View Y/N No
Private Pool false
Building
Lot Description Back Yard, Landscaped, Many Trees, Native Plants, Sloped
Story 1
Builder Name Ellison Properties
Level or Stories One
Structure Type Blown-In Insulation,Board & Batten Siding,Brick,Clapboard,Frame,Lap Siding,Vinyl Siding
Construction Status Completed,Under Construction
Schools
Elementary Schools Hawk Point Elem.
Middle Schools Troy Middle
High Schools Troy Buchanan High
School District Troy R-Iii
Others
HOA Fee Include Maintenance Parking/Roads
Ownership Private
Acceptable Financing 1031 Exchange, Cash, Conventional, FHA, USDA
Listing Terms 1031 Exchange, Cash, Conventional, FHA, USDA
Read Less
Bought with Samantha Walch
GET MORE INFORMATION




