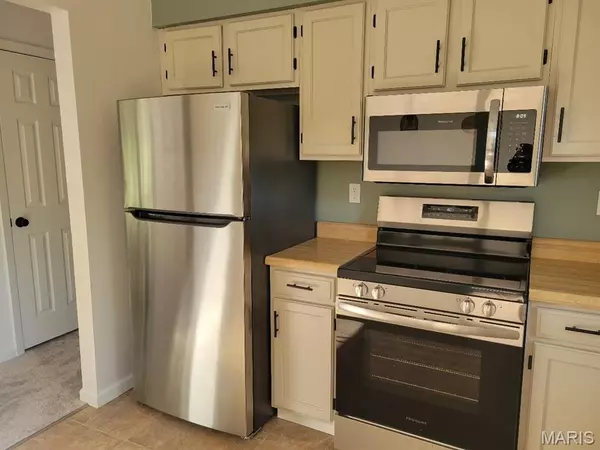For more information regarding the value of a property, please contact us for a free consultation.
505 Lindenwood DR Troy, IL 62294
Want to know what your home might be worth? Contact us for a FREE valuation!

Our team is ready to help you sell your home for the highest possible price ASAP
Key Details
Sold Price $245,000
Property Type Single Family Home
Sub Type Single Family Residence
Listing Status Sold
Purchase Type For Sale
Square Footage 1,638 sqft
Price per Sqft $149
Subdivision Summertree 1St Add
MLS Listing ID 25042202
Sold Date 06/16/25
Style Split Level
Bedrooms 3
Full Baths 2
Year Built 1984
Annual Tax Amount $3,819
Acres 0.2296
Lot Dimensions 80x125
Property Sub-Type Single Family Residence
Property Description
Nicely updated split-level home with an open-concept main level that seamlessly connects the living room, dining room, and kitchen. Enjoy brand new carpet, updated lighting, and a fresh, modern feel throughout. The kitchen features freshly painted cabinets, new stainless steel appliances, and a breakfast bar that opens to the dining area. A sliding glass door leads to a spacious deck overlooking a private, fenced backyard—perfect for relaxing or entertaining. Three bedrooms and a full bath complete the main level. The lower level offers a cozy family room with new LVP flooring, a second full bath, and a laundry room. Attached 2-car garage provides plenty of storage space. Move-in ready with great updates inside and out!
Location
State IL
County Madison
Rooms
Basement 8 ft + Pour, Bathroom, Partially Finished
Main Level Bedrooms 3
Interior
Interior Features Breakfast Bar, Separate Dining
Heating Forced Air, Natural Gas
Cooling Central Air
Fireplace N
Appliance Stainless Steel Appliance(s), Dishwasher, Dryer, Microwave, Free-Standing Electric Range, Refrigerator, Washer, Gas Water Heater
Laundry In Basement
Exterior
Parking Features true
Garage Spaces 2.0
Fence Back Yard
View Y/N No
Roof Type Architectural Shingle
Private Pool false
Building
Lot Description Back Yard, Front Yard, Level
Sewer Public Sewer
Water Public
Structure Type Vinyl Siding
Schools
Elementary Schools Triad Dist 2
Middle Schools Triad Dist 2
High Schools Triad
School District Triad Dist 2
Others
Acceptable Financing Cash, Conventional, FHA, VA Loan
Listing Terms Cash, Conventional, FHA, VA Loan
Special Listing Condition Standard
Read Less
Bought with Karen Schoenthal
GET MORE INFORMATION




