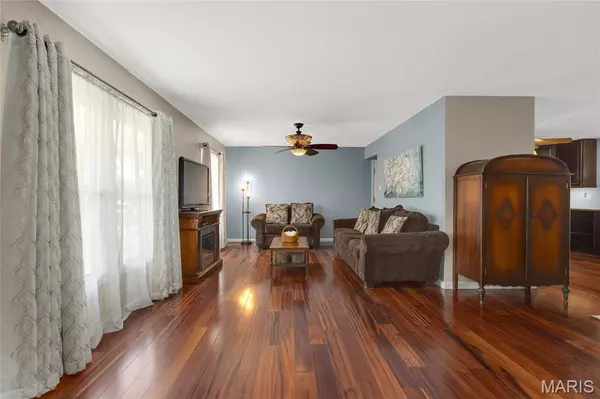For more information regarding the value of a property, please contact us for a free consultation.
944 Millwood DR St Peters, MO 63376
Want to know what your home might be worth? Contact us for a FREE valuation!

Our team is ready to help you sell your home for the highest possible price ASAP
Key Details
Sold Price $315,000
Property Type Single Family Home
Sub Type Single Family Residence
Listing Status Sold
Purchase Type For Sale
Square Footage 2,246 sqft
Price per Sqft $140
Subdivision Tanglewood
MLS Listing ID 25010105
Sold Date 07/03/25
Style Traditional,Ranch
Bedrooms 3
Full Baths 2
HOA Fees $9/ann
Year Built 1979
Annual Tax Amount $3,427
Lot Size 8,546 Sqft
Acres 0.196
Lot Dimensions 0.196 acres
Property Sub-Type Single Family Residence
Property Description
Welcome to this charming 3 Bedroom, 2 Bathroom ranch home ~ offering a perfect blend of comfort and functionality! Step inside to find beautiful engineered hardwood floors that flow throughout the main living areas. The spacious Living Room provides a warm and inviting atmosphere, perfect for relaxing or entertaining. Kitchen features ample cabinet space and easy access to the porch, where you can enjoy the level backyard—ideal for outdoor activities or simply unwinding! The partially finished Lower Level adds even more living space with a Rec Area, a Bonus Room, and plenty of storage. The one-car garage provides additional convenience. Don't miss the opportunity to make this well-maintained home yours! Schedule a showing today.
Location
State MO
County St. Charles
Area 411 - Francis Howell North
Rooms
Basement Full, Partially Finished
Main Level Bedrooms 3
Interior
Heating Forced Air, Other
Cooling Central Air, Electric
Fireplaces Type None
Fireplace Y
Appliance Dishwasher, Disposal, Microwave, Free-Standing Electric Oven
Exterior
Parking Features true
Garage Spaces 1.0
View Y/N No
Building
Lot Description Level
Story 1
Sewer Public Sewer
Water Public
Level or Stories One
Structure Type Stone Veneer,Brick Veneer,Vinyl Siding
Schools
Elementary Schools Fairmount Elem.
Middle Schools Hollenbeck Middle
High Schools Francis Howell North High
School District Francis Howell R-Iii
Others
Ownership Private
Acceptable Financing Cash, FHA, Conventional, VA Loan
Listing Terms Cash, FHA, Conventional, VA Loan
Special Listing Condition Standard
Read Less
Bought with Alex Whiteside
GET MORE INFORMATION




