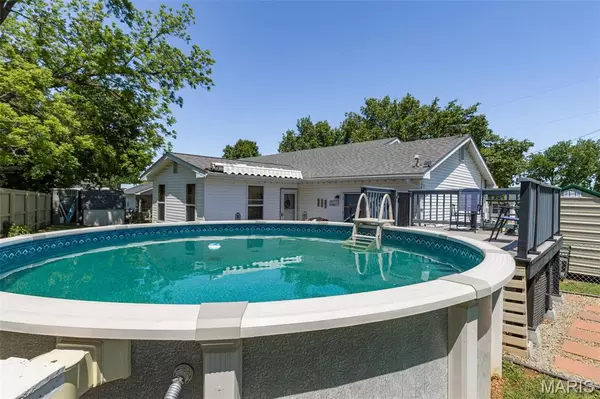For more information regarding the value of a property, please contact us for a free consultation.
111 Edwards LN Park Hills, MO 63601
Want to know what your home might be worth? Contact us for a FREE valuation!

Our team is ready to help you sell your home for the highest possible price ASAP
Key Details
Sold Price $240,000
Property Type Single Family Home
Sub Type Single Family Residence
Listing Status Sold
Purchase Type For Sale
Square Footage 1,530 sqft
Price per Sqft $156
Subdivision Edwards Acres
MLS Listing ID 25027720
Sold Date 07/07/25
Style Traditional,Ranch
Bedrooms 3
Full Baths 2
Half Baths 1
Year Built 1999
Annual Tax Amount $1,220
Lot Size 7,971 Sqft
Acres 0.183
Lot Dimensions 85 x 96
Property Sub-Type Single Family Residence
Property Description
Welcome home to this beautifully updated retreat tucked away on a quiet cul-de-sac! In 2019, a luxurious 400 sq ft master suite was added, featuring a spa-like bath with a soaker tub, separate walk-in shower with rain head, double bowl vanity, and an expansive walk-in closet. The complete kitchen remodel boasts new cabinetry with crown molding, soft-close doors, under-cabinet lighting, and floating cedar shelving — a true showstopper! Luxury vinyl plank flooring flows seamlessly throughout the home, offering both style and durability.
Step outside to your private backyard oasis, where a sparkling pool and spacious deck were installed in 2020, perfect for summer gatherings. Enjoy the cozy all-seasons room year-round, a perfect spot to relax and unwind. Major updates include a new roof (2019) and new HVAC system (2019), providing peace of mind for years to come. This home truly has it all — move right in and start living your best life!
Location
State MO
County St. Francois
Area 701 - Park Hills
Rooms
Basement Crawl Space
Main Level Bedrooms 3
Interior
Interior Features Kitchen/Dining Room Combo, Vaulted Ceiling(s), Walk-In Closet(s), Custom Cabinetry, Pantry, Double Vanity, Tub
Heating Forced Air, Electric
Cooling Ceiling Fan(s), Central Air, Electric
Fireplace Y
Appliance Dishwasher, Disposal, Electric Range, Electric Oven, Refrigerator, Electric Water Heater
Exterior
Parking Features true
Garage Spaces 1.0
Pool Above Ground
View Y/N No
Building
Story 1
Sewer Public Sewer
Water Public
Level or Stories One
Structure Type Vinyl Siding
Schools
Elementary Schools Central Elem.
Middle Schools Central Middle
High Schools Central High
School District Central R-Iii
Others
Ownership Private
Acceptable Financing Cash, Conventional, Other
Listing Terms Cash, Conventional, Other
Special Listing Condition Standard
Read Less
Bought with Alma Lorch
GET MORE INFORMATION




