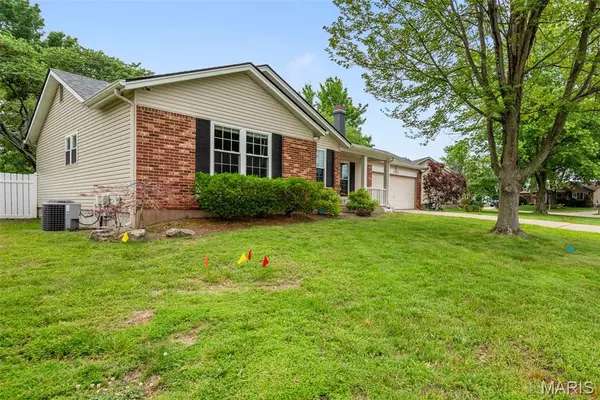For more information regarding the value of a property, please contact us for a free consultation.
1203 Summerwood DR St Peters, MO 63376
Want to know what your home might be worth? Contact us for a FREE valuation!

Our team is ready to help you sell your home for the highest possible price ASAP
Key Details
Sold Price $315,000
Property Type Single Family Home
Sub Type Single Family Residence
Listing Status Sold
Purchase Type For Sale
Square Footage 1,680 sqft
Price per Sqft $187
Subdivision Enwood #3
MLS Listing ID 25039978
Sold Date 07/25/25
Style Ranch
Bedrooms 3
Full Baths 2
Half Baths 1
HOA Fees $7/ann
Year Built 1988
Annual Tax Amount $3,316
Acres 0.25
Property Sub-Type Single Family Residence
Property Description
Don't miss the chance to own this 3 bedroom, 2.5 bath ranch in St. Peters! The home's features include a wood burning fireplace, vaulted ceilings, primary en suite, and level, fenced backyard. The family room leads to an eat in kitchen with a large pantry and the fridge stays. The main floor contains a primary suite, two other bedrooms, and a full bath in the hall. The home has been freshly painted. The basement has a large rec area with brand new LVP flooring and a half bath. Don't forget about the attached 2 car garage and back patio! With a roof and gutters that are only a year old, this one is sure to check all your boxes!
Location
State MO
County St. Charles
Area 412 - Francis Howell Cntrl
Rooms
Basement 8 ft + Pour, Bathroom, Partially Finished, Full, Sump Pump
Main Level Bedrooms 3
Interior
Interior Features Eat-in Kitchen, Pantry, Shower, Vaulted Ceiling(s)
Heating Forced Air, Natural Gas
Cooling Central Air
Flooring Carpet, Vinyl
Fireplaces Number 1
Fireplaces Type Living Room, Wood Burning
Fireplace Y
Appliance Dishwasher, Disposal, Microwave, Electric Oven, Electric Range, Free-Standing Refrigerator, Gas Water Heater
Laundry In Basement
Exterior
Parking Features true
Garage Spaces 2.0
Fence Chain Link
View Y/N No
Roof Type Architectural Shingle
Private Pool false
Building
Lot Description Level
Story 1
Sewer Public Sewer
Water Public
Level or Stories One
Structure Type Brick Veneer,Vinyl Siding
Schools
Elementary Schools Fairmount Elem.
Middle Schools Saeger Middle
High Schools Francis Howell Central High
School District Francis Howell R-Iii
Others
HOA Fee Include Common Area Maintenance
Ownership Private
Acceptable Financing Cash, Conventional, FHA, VA Loan
Listing Terms Cash, Conventional, FHA, VA Loan
Special Listing Condition Standard
Read Less
Bought with Kristie Weber
GET MORE INFORMATION




