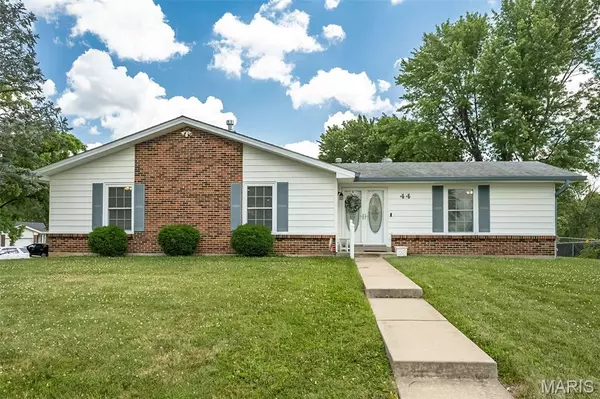For more information regarding the value of a property, please contact us for a free consultation.
44 Park Charles BLVD N St Peters, MO 63376
Want to know what your home might be worth? Contact us for a FREE valuation!

Our team is ready to help you sell your home for the highest possible price ASAP
Key Details
Sold Price $367,000
Property Type Single Family Home
Sub Type Single Family Residence
Listing Status Sold
Purchase Type For Sale
Square Footage 1,864 sqft
Price per Sqft $196
Subdivision Park Charles
MLS Listing ID 25020747
Sold Date 08/12/25
Style Traditional,Ranch
Bedrooms 4
Full Baths 2
HOA Fees $8/ann
Year Built 1976
Annual Tax Amount $3,296
Lot Size 0.264 Acres
Acres 0.2642
Lot Dimensions 125x95
Property Sub-Type Single Family Residence
Property Description
Updated 4BR, 2BA ranch in Park Charles with stylish finishes and spacious living areas. The open layout features premium LVP flooring, fresh paint, and a brand-new gas fireplace for cozy evenings. The kitchen is a standout, offering white cabinetry, granite counters, SS appliances, island seating, and a custom tile backsplash—perfect for everyday use and entertaining. This 4 BR split bedroom layout provides privacy, with the owner's suite tucked away for comfort. Both BAs have been fully renovated w/ tiled showers and modern fixtures. The expansive 4-seasons room adds a versatile space for relaxing year-round. Outside, enjoy a fenced yard, an oversized driveway ideal for extra parking or future garage/shop, and a tuck-under rear-entry garage that is oversized at 22'x21'. The walkout LL is ready for your personal finish. Major systems—including HVAC, roof, windows, and most exterior doors—were updated approx. 7 yrs ago. Located in a community with subdivision-maintained grounds, pond and no city restrictions. Hard-to-find space and updates at this price—don't miss it!
Location
State MO
County St. Charles
Area 412 - Francis Howell Cntrl
Rooms
Basement Full, Concrete, Unfinished, Walk-Out Access
Main Level Bedrooms 4
Interior
Interior Features Dining/Living Room Combo, Kitchen/Dining Room Combo, Open Floorplan, Kitchen Island, Granite Counters, Pantry, Shower
Heating Forced Air, Natural Gas
Cooling Attic Fan, Ceiling Fan(s), Central Air, Electric
Flooring Carpet, Luxury Vinyl
Fireplaces Number 1
Fireplaces Type Blower Fan, Circulating, Great Room
Fireplace Y
Appliance Dishwasher, Disposal, Microwave, Electric Range, Electric Oven, Refrigerator, Stainless Steel Appliance(s), Gas Water Heater
Exterior
Parking Features true
Garage Spaces 2.0
Fence Fenced
Utilities Available Natural Gas Available
Amenities Available Common Ground
View Y/N No
Private Pool false
Building
Lot Description Corner Lot, Level
Story 1
Sewer Public Sewer
Water Public
Level or Stories One
Structure Type Brick Veneer,Vinyl Siding
Schools
Elementary Schools Fairmount Elem.
Middle Schools Saeger Middle
High Schools Francis Howell North High
School District Francis Howell R-Iii
Others
Ownership Private
Acceptable Financing Cash, Conventional, FHA, VA Loan
Listing Terms Cash, Conventional, FHA, VA Loan
Read Less
Bought with Jeffrey Harger
GET MORE INFORMATION




