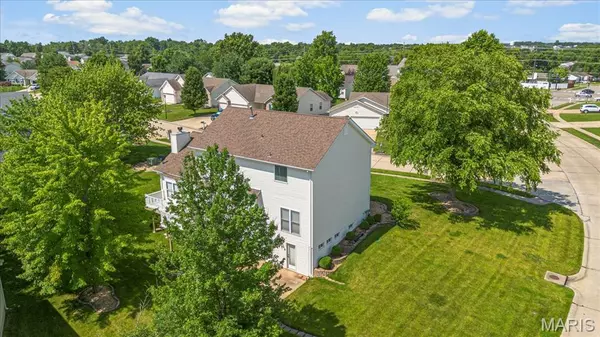For more information regarding the value of a property, please contact us for a free consultation.
2 Meramec Shores CT O'fallon, MO 63366
Want to know what your home might be worth? Contact us for a FREE valuation!

Our team is ready to help you sell your home for the highest possible price ASAP
Key Details
Sold Price $450,000
Property Type Single Family Home
Sub Type Single Family Residence
Listing Status Sold
Purchase Type For Sale
Square Footage 3,432 sqft
Price per Sqft $131
Subdivision Glenmaro #1
MLS Listing ID 25016924
Sold Date 08/13/25
Style Traditional,Other
Bedrooms 4
Full Baths 3
Half Baths 1
HOA Fees $10/ann
Year Built 1997
Annual Tax Amount $4,313
Lot Size 10,019 Sqft
Acres 0.23
Lot Dimensions 122X85
Property Sub-Type Single Family Residence
Property Description
New Price! Luxury Living on a Corner Lot with Cul-de-Sac Convenience.
Step into luxury and comfort with this immaculate 4-bedroom, 3.5-bath home that checks every box for modern living and effortless entertaining. Perfectly situated at the entrance of a cul-de-sac, this home enjoys a desirable corner-lot setting and stylish curb appeal. Inside, you're welcomed by upscale finishes—new blinds, sleek luxury tile flooring, and soaring 9-ft ceilings that lead into a dramatic vaulted-ceiling great room with a custom gas fireplace, built-in bookshelves, and a bay window. Other main floor highlights are the spacious living and dining rooms, a convenient laundry room, and a beautifully updated kitchen with 42-inch white cabinets, gold hardware, quartz countertops, a center island, stainless steel appliances, upgraded gas cooktop, and a designer backsplash. Upstairs, the vaulted-ceiling primary suite is a personal retreat with new luxury vinyl plank flooring, a walk-in closet, and a spa-inspired remodeled bathroom. Three additional bedrooms, also with luxury vinyl floors, share an updated full bath. The walk-out finished basement extends your living space with a wet bar, full bath, dedicated home office, and ample recreation area. Outside features are the low-maintenance deck and new gutter guards. Live in O'Fallon, top 100 best places to live, and enjoy a convenient location close to interstate 70 and 364. With its new price and premium features, this home is poised to impress!
Location
State MO
County St. Charles
Area 407 - Fort Zumwalt West
Rooms
Basement Bathroom, Full, Partially Finished, Sump Pump, Walk-Out Access
Interior
Interior Features Kitchen Island, Eat-in Kitchen, Pantry, Double Vanity, Tub, Entrance Foyer, Separate Dining, Bookcases, Cathedral Ceiling(s), High Ceilings, Walk-In Closet(s)
Heating Dual Fuel/Off Peak, Forced Air, Natural Gas
Cooling Ceiling Fan(s), Central Air, Electric, Dual
Flooring Carpet, Hardwood
Fireplaces Number 1
Fireplaces Type Recreation Room, Family Room
Fireplace Y
Appliance Dishwasher, Disposal, Microwave, Gas Range, Gas Oven, Refrigerator, Stainless Steel Appliance(s), Wall Oven, Gas Water Heater
Laundry Main Level
Exterior
Parking Features true
Garage Spaces 2.0
Utilities Available Natural Gas Available
View Y/N No
Building
Lot Description Corner Lot, Gentle Sloping, Level
Story 2
Sewer Public Sewer
Water Public
Level or Stories Two
Structure Type Brick Veneer,Vinyl Siding
Schools
Elementary Schools Rock Creek Elem.
Middle Schools Ft. Zumwalt West Middle
High Schools Ft. Zumwalt West High
School District Ft. Zumwalt R-Ii
Others
Ownership Private
Acceptable Financing Cash, Conventional, FHA, Private Financing Available, VA Loan
Listing Terms Cash, Conventional, FHA, Private Financing Available, VA Loan
Special Listing Condition Standard
Read Less
Bought with Jessica Krieger Urich
GET MORE INFORMATION




