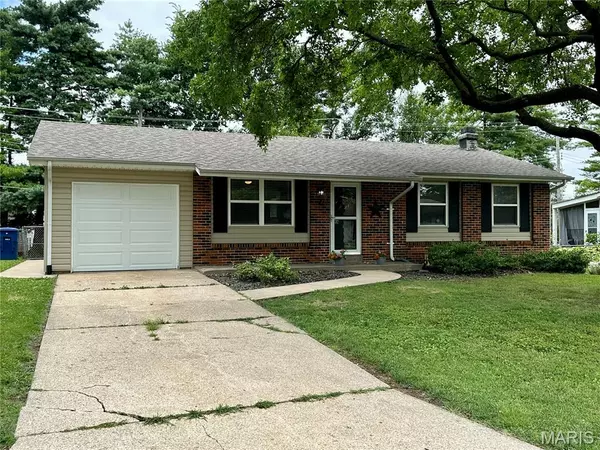For more information regarding the value of a property, please contact us for a free consultation.
7 Oxbow RD St Peters, MO 63376
Want to know what your home might be worth? Contact us for a FREE valuation!

Our team is ready to help you sell your home for the highest possible price ASAP
Key Details
Sold Price $264,900
Property Type Single Family Home
Sub Type Single Family Residence
Listing Status Sold
Purchase Type For Sale
Square Footage 2,072 sqft
Price per Sqft $127
Subdivision Country Hill Estate #1
MLS Listing ID 25047080
Sold Date 08/14/25
Style Ranch
Bedrooms 3
Full Baths 2
Year Built 1971
Annual Tax Amount $3,008
Acres 0.2133
Property Sub-Type Single Family Residence
Property Description
Welcome home to this beautifully updated 3-bedroom, 1.5-bath Ranch in the heart of St. Peters! This well-maintained property features a brick and vinyl exterior, a newer architectural shingle roof, and a brand-new garage door. Step inside to fresh paint, new baseboards, and a spacious layout perfect for comfortable living. The mostly finished basement offers versatile space for a rec room, home office, sleeping area, or additional entertainment area. Enjoy the privacy of a fully fenced backyard—ideal for pets, kids, or weekend BBQs. Conveniently located near top-rated schools, shopping, restaurants, and major highways for an easy commute. This home is move-in ready and waiting for its next owner!
Location
State MO
County St. Charles
Area 406 - Fort Zumwalt East
Rooms
Basement 8 ft + Pour, Concrete, Partially Finished, Full
Main Level Bedrooms 3
Interior
Interior Features Ceiling Fan(s), Center Hall Floorplan, Eat-in Kitchen, Kitchen/Dining Room Combo, Laminate Counters, Pantry, Recessed Lighting, Shower, Solid Surface Countertop(s), Storage, Track Lighting, Tub, Walk-In Pantry
Heating Forced Air, Natural Gas
Cooling Ceiling Fan(s), Central Air
Flooring Carpet, Ceramic Tile, Luxury Vinyl
Fireplaces Number 1
Fireplaces Type Basement, Wood Burning
Fireplace Y
Appliance Gas Cooktop, Dishwasher, Microwave
Laundry In Basement
Exterior
Exterior Feature Private Yard
Parking Features true
Garage Spaces 1.0
Fence Back Yard
View Y/N No
Roof Type Architectural Shingle
Private Pool false
Building
Lot Description Back Yard, Cleared, Few Trees, Front Yard, Landscaped, Level
Story 1
Sewer Public Sewer
Water Public
Level or Stories One
Structure Type Brick,Vinyl Siding
Schools
Elementary Schools Lewis & Clark Elem.
Middle Schools Dubray Middle
High Schools Ft. Zumwalt East High
School District Ft. Zumwalt R-Ii
Others
Ownership Private
Acceptable Financing Cash, Conventional, FHA, VA Loan
Listing Terms Cash, Conventional, FHA, VA Loan
Special Listing Condition Standard
Read Less
Bought with Jeff Gray
GET MORE INFORMATION




