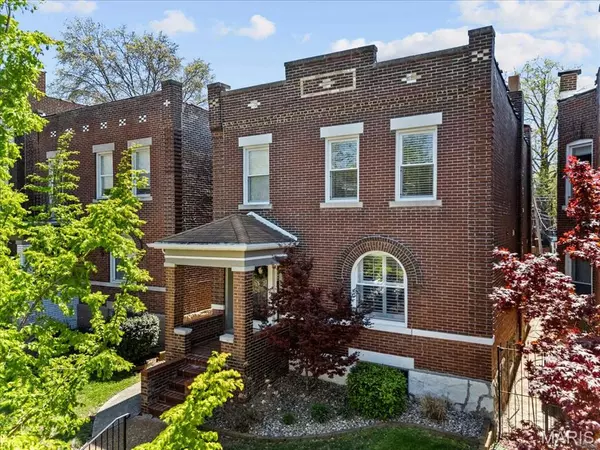For more information regarding the value of a property, please contact us for a free consultation.
3884 Wyoming ST St Louis, MO 63116
Want to know what your home might be worth? Contact us for a FREE valuation!

Our team is ready to help you sell your home for the highest possible price ASAP
Key Details
Sold Price $477,500
Property Type Single Family Home
Sub Type Single Family Residence
Listing Status Sold
Purchase Type For Sale
Square Footage 2,250 sqft
Price per Sqft $212
Subdivision Tower Grove Heights Add
MLS Listing ID 25023054
Sold Date 08/20/25
Style Traditional,Other
Bedrooms 3
Full Baths 2
Half Baths 1
Year Built 1907
Annual Tax Amount $6,127
Lot Size 3,842 Sqft
Acres 0.0882
Lot Dimensions 30x128
Property Sub-Type Single Family Residence
Property Description
New Price! , this two-story, 3-bed/2.5 bath home is in the middle of the Tower Grove District. Walking through the front door, you'll love the large open floor plan where you will find hand-scraped hardwood throughout and beautiful custom millwork. Gorgeous custom kitchen with 42" cabinetry, large island, granite countertops and top-of-the-line stainless steel appliances sits between the dining and breakfast room. Energy efficient windows, dual zone HVAC, plumbing, sewer, electric and water service all newer. On the second floor, there are two guest bedrooms and a spacious primary ensuite with spa-like bathroom and custom walk-in custom closet. The back yard features a garageport and privacy fence. Steps away from Tower Grove Park as well as the South Grand Entertainment scene, you won't want to miss your chance to call this beauty your new home!
Location
State MO
County St Louis City
Area 3 - South City
Rooms
Basement Full
Interior
Interior Features Dining/Living Room Combo, Eat-in Kitchen
Heating Forced Air, Electric, Natural Gas
Cooling Central Air, Electric
Fireplaces Type None
Fireplace Y
Appliance Cooktop, Down Draft, Trash Compactor, Gas Water Heater
Exterior
Parking Features false
Utilities Available Electricity Connected, Natural Gas Connected, Sewer Connected, Water Connected
View Y/N No
Building
Lot Description Level
Story 2
Sewer Public Sewer
Water Public
Level or Stories Two
Schools
Elementary Schools Mann Elem.
Middle Schools Long Middle Community Ed. Center
High Schools Roosevelt High
School District St. Louis City
Others
Ownership Private
Acceptable Financing Cash, Conventional
Listing Terms Cash, Conventional
Read Less
Bought with Lucia Roberts
GET MORE INFORMATION




