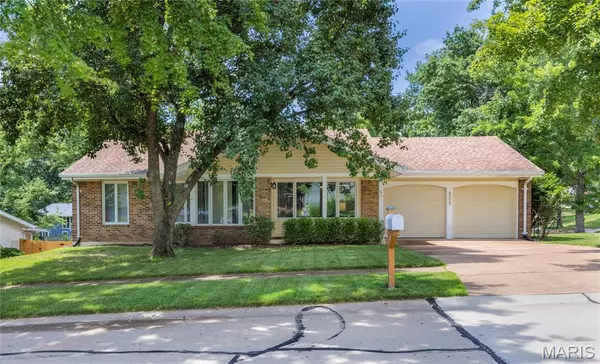For more information regarding the value of a property, please contact us for a free consultation.
803 King George CT Manchester, MO 63021
Want to know what your home might be worth? Contact us for a FREE valuation!

Our team is ready to help you sell your home for the highest possible price ASAP
Key Details
Sold Price $410,000
Property Type Single Family Home
Sub Type Single Family Residence
Listing Status Sold
Purchase Type For Sale
Square Footage 2,450 sqft
Price per Sqft $167
Subdivision Country Lane Woods Ii 1
MLS Listing ID 25051994
Sold Date 08/28/25
Style Ranch
Bedrooms 4
Full Baths 3
HOA Fees $30/ann
Year Built 1974
Annual Tax Amount $3,810
Acres 0.2494
Lot Dimensions 105x110
Property Sub-Type Single Family Residence
Property Description
Nestled in the heart of Manchester where the amenities of a 5 Star Resort are all within your reach! This home presents a unique opportunity to craft a life tailored to your specific vision inviting you to infuse your individual style, create personalized sanctuaries within the home while having access to neighborhood swimming pool, tennis & pickleball courts, club house & playground! What else could you need for living the life you've always dreamed of? 4 beds/3full bath, Primary suite, 2 full baths on main floor & full bath in lower level, convenience & comfort are thoughtfully considered, ensuring a smooth rhythm for daily routines. Built in 1974, this property embodies enduring construction and timeless appeal. Updated & meticulously maintained throughout the years, newer systems, large deck overlooking pristine back yard, covered patio for those hot summer days. Open floorpan with finished walk out lower level for more living space. Move in, unpack and start your new adventure! Wash/dryer included.
Location
State MO
County St. Louis
Area 169 - Parkway South
Rooms
Basement Bathroom, Finished, Full, Walk-Out Access
Main Level Bedrooms 3
Interior
Interior Features Breakfast Bar, Ceiling Fan(s), Entrance Foyer, Kitchen/Dining Room Combo, Open Floorplan
Heating Forced Air, Natural Gas
Cooling Central Air
Fireplaces Number 1
Fireplaces Type Decorative, Dining Room
Fireplace Y
Appliance Dishwasher, Disposal, Microwave, Electric Range, Refrigerator, Washer/Dryer, Gas Water Heater
Laundry In Basement
Exterior
Parking Features true
Garage Spaces 2.0
Fence Back Yard, Fenced
Pool Community, Outdoor Pool
Amenities Available Clubhouse, Pickleball Court(s), Playground, Pool, Recreation Facilities, Tennis Court(s)
View Y/N No
Roof Type Architectural Shingle
Private Pool false
Building
Lot Description Corner Lot, Cul-De-Sac, Landscaped
Story 1
Sewer Public Sewer
Water Public
Level or Stories One
Structure Type Brick,Vinyl Siding
Schools
Elementary Schools Carman Trails Elem.
Middle Schools South Middle
High Schools Parkway South High
School District Parkway C-2
Others
HOA Fee Include Clubhouse,Common Area Maintenance,Pool Maintenance,Pool,Recreational Facilities
Ownership Private
Acceptable Financing Cash, Conventional, FHA, VA Loan
Listing Terms Cash, Conventional, FHA, VA Loan
Read Less
Bought with Sarah Francois
GET MORE INFORMATION




