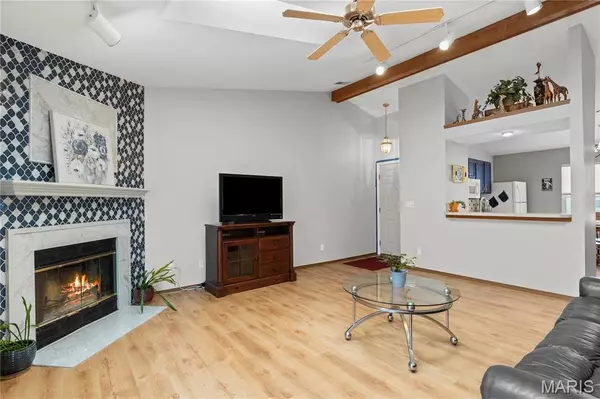For more information regarding the value of a property, please contact us for a free consultation.
51 Sugar Ridge CT St Peters, MO 63376
Want to know what your home might be worth? Contact us for a FREE valuation!

Our team is ready to help you sell your home for the highest possible price ASAP
Key Details
Sold Price $161,500
Property Type Condo
Sub Type Condominium
Listing Status Sold
Purchase Type For Sale
Square Footage 1,044 sqft
Price per Sqft $154
Subdivision Sugarwood Ph25
MLS Listing ID 25030856
Sold Date 09/08/25
Style Traditional,Ranch/2 story,Other,Ranch
Bedrooms 2
Full Baths 2
HOA Fees $390/mo
Year Built 1988
Annual Tax Amount $2,077
Lot Size 980 Sqft
Acres 0.0225
Property Sub-Type Condominium
Property Description
Welcome to the charming, tree-lined Sugarwood Community. You will fall in love with #51 Sugar Ridge, you'll find it located in the perfect place for summer - across from the inviting inground swimming pool, just in time for summer! This is a bright and spacious home featuring a large living room with skylights that flood the space with natural light year-round. The cozy marble fireplace is accented with custom tile reaching to the ceiling, adds warmth and style. The generously sized kitchen offers a newer stove and microwave, and a stylish custom tile backsplash with breakfast bar.
Retreat to the massive primary suite, complete with a private bathroom and a large walk-in closet. The second bedroom is equally spacious and provides excellent storage. Step outside to your brand-new deck, you will be the first to enjoy it, a blank slate for creating your own peaceful outdoor oasis. The HOA takes care of water, sewer, trash, and landscaping, giving you more time to relax and enjoy the good life!
Location
State MO
County St. Charles
Area 410 - Francis Howell
Rooms
Basement None
Main Level Bedrooms 2
Interior
Interior Features Kitchen/Dining Room Combo, Open Floorplan, Vaulted Ceiling(s), Breakfast Bar, Eat-in Kitchen, Pantry
Heating Forced Air, Electric
Cooling Central Air, Electric
Flooring Carpet
Fireplaces Number 1
Fireplaces Type Wood Burning, Living Room
Fireplace Y
Appliance Electric Water Heater, Dishwasher, Dryer, Microwave, Electric Range, Electric Oven, Washer
Laundry In Unit
Exterior
Parking Features false
Pool In Ground
Utilities Available Electricity Connected
View Y/N No
Building
Story 1
Sewer Public Sewer
Water Public
Level or Stories One
Schools
Elementary Schools Becky-David Elem.
Middle Schools Hollenbeck Middle
High Schools Francis Howell North High
School District Francis Howell R-Iii
Others
HOA Fee Include Clubhouse,Maintenance Grounds,Pool,Snow Removal,Trash,Water
Ownership Private
Acceptable Financing Cash, Conventional, FHA, Other, VA Loan
Listing Terms Cash, Conventional, FHA, Other, VA Loan
Special Listing Condition Standard
Read Less
Bought with Jenna Lorton
GET MORE INFORMATION




