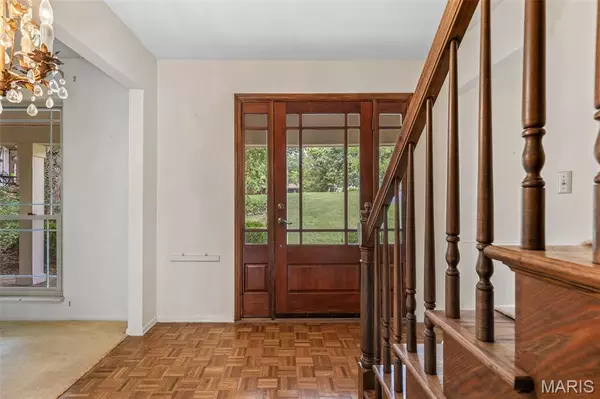For more information regarding the value of a property, please contact us for a free consultation.
1494 Royal Springs DR St Louis, MO 63122
Want to know what your home might be worth? Contact us for a FREE valuation!

Our team is ready to help you sell your home for the highest possible price ASAP
Key Details
Sold Price $270,000
Property Type Single Family Home
Sub Type Single Family Residence
Listing Status Sold
Purchase Type For Sale
Square Footage 2,329 sqft
Price per Sqft $115
Subdivision Windsor Spring Estates 4Th Add
MLS Listing ID 25049446
Sold Date 09/24/25
Style Ranch/2 story
Bedrooms 4
Full Baths 2
Half Baths 1
Year Built 1967
Annual Tax Amount $4,879
Acres 0.306
Lot Dimensions 86x155
Property Sub-Type Single Family Residence
Property Description
Welcome to this spacious 4 bedroom, 2.5 bath home in desirable Sunset Hills. This home is ready for your personal touches and updates! The kitchen has newer cabinets, granite countertops and a charming breakfast nook with bay windows. The main floor features a family room PLUS a separate dining room and living room. A spacious laundry room on the main floor adds everyday convenience. Upstairs you will find four generously sized bedrooms, including a primary bedroom with double closets and private en suite. Plus a versatile bonus room! Other highlights include newer, upgraded windows, and ample storage in the 2 car attached garage.
Location
State MO
County St. Louis
Area 316 - Lindbergh
Interior
Interior Features Breakfast Room, Eat-in Kitchen, Entrance Foyer, Granite Counters, Separate Dining
Heating Natural Gas
Cooling Central Air
Flooring Carpet, Parquet
Fireplaces Number 1
Fireplaces Type Gas
Fireplace Y
Appliance Dishwasher, Microwave, Electric Range, Refrigerator
Laundry Laundry Room, Main Level
Exterior
Parking Features true
Garage Spaces 2.0
Utilities Available Cable Available, Electricity Connected, Phone Available, Sewer Connected, Water Connected
View Y/N No
Private Pool false
Building
Lot Description Cul-De-Sac
Story 2
Sewer Public Sewer
Water Public
Level or Stories Two
Structure Type Vertical Siding
Schools
Elementary Schools Crestwood Elem.
Middle Schools Truman Middle School
High Schools Lindbergh Sr. High
School District Lindbergh Schools
Others
Ownership Private
Acceptable Financing Cash, Conventional
Listing Terms Cash, Conventional
Special Listing Condition Probate Listing
Read Less
Bought with Mitchell Peters
GET MORE INFORMATION




