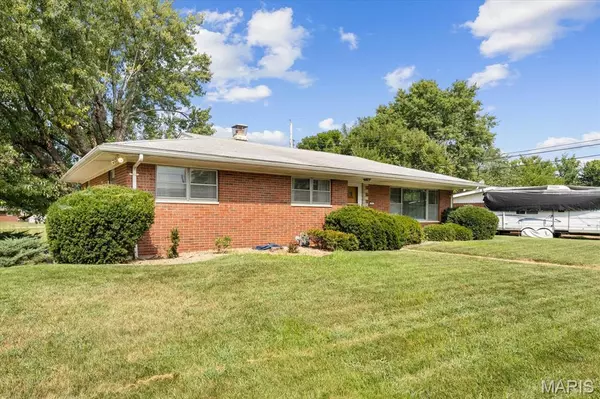For more information regarding the value of a property, please contact us for a free consultation.
9 Columbus DR Belleville, IL 62226
Want to know what your home might be worth? Contact us for a FREE valuation!

Our team is ready to help you sell your home for the highest possible price ASAP
Key Details
Sold Price $205,000
Property Type Single Family Home
Sub Type Single Family Residence
Listing Status Sold
Purchase Type For Sale
Square Footage 2,356 sqft
Price per Sqft $87
Subdivision Canterbury Manor
MLS Listing ID 25055217
Sold Date 09/26/25
Style Ranch
Bedrooms 3
Full Baths 3
Half Baths 1
Year Built 1958
Annual Tax Amount $3,632
Lot Size 10,454 Sqft
Acres 0.24
Lot Dimensions .24 acres
Property Sub-Type Single Family Residence
Property Description
Where will you find a walk out basement, with a fenced yard, 3 bedrooms, main floor laundry, and a finished basement for less than $200,000?! This ranch home has over 1700 square feet on the main floor that offers refinished hard wood floors, a large living room off the entry way that leads to a large kitchen with built in oven, a free standing additional oven, refrigerator and dishwasher that all stay! The kitchen opens to a dining area that leads to the cozy family room addition surrounded by beautiful windows and that also houses the laundry room and shower stall. The two guest bedrooms share a full bath. The primary suite has an amouir close that remains, a shower and a separate water closet. The finished walk out basement has a decorative fireplace (sold as is) and an even larger family room with another 3/4 bath. The new fence in the back yard surrounds the covered patio with plenty of room yet to play! Lots of storage in the tuck under side load garage!
Location
State IL
County St. Clair
Rooms
Basement Bathroom, Finished, Walk-Out Access
Main Level Bedrooms 3
Interior
Heating Forced Air
Cooling Central Air
Fireplaces Number 1
Fireplaces Type Decorative, Other
Fireplace Y
Appliance Dishwasher, Microwave, Built-In Gas Oven, Range, Refrigerator
Laundry Main Level
Exterior
Parking Features true
Garage Spaces 1.0
Utilities Available Electricity Available
View Y/N No
Private Pool false
Building
Lot Description Corner Lot
Story 1
Sewer Public Sewer
Water Public
Level or Stories One
Structure Type Brick Veneer,Vinyl Siding
Schools
Elementary Schools Belleville Dist 118
Middle Schools Belleville Dist 118
High Schools Belleville High School-West
School District Belleville Dist 118
Others
Ownership Private
Acceptable Financing Cash, Conventional, FHA, VA Loan
Listing Terms Cash, Conventional, FHA, VA Loan
Special Listing Condition Standard
Read Less
Bought with Latoya Lancaster
GET MORE INFORMATION




