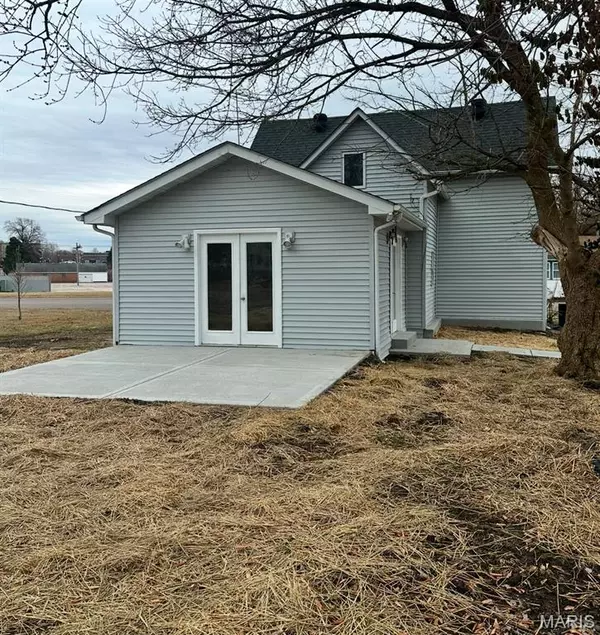For more information regarding the value of a property, please contact us for a free consultation.
117 Pine ST Sullivan, MO 63080
Want to know what your home might be worth? Contact us for a FREE valuation!

Our team is ready to help you sell your home for the highest possible price ASAP
Key Details
Sold Price $138,500
Property Type Single Family Home
Sub Type Single Family Residence
Listing Status Sold
Purchase Type For Sale
Square Footage 940 sqft
Price per Sqft $147
Subdivision Ross
MLS Listing ID 25006616
Sold Date 09/26/25
Style Traditional,Other
Bedrooms 3
Full Baths 1
Year Built 1930
Annual Tax Amount $1,177
Lot Size 7,013 Sqft
Acres 0.161
Lot Dimensions 50x142x51x142
Property Sub-Type Single Family Residence
Property Description
This newly renovated 3-bedroom home offers a versatile layout with plenty of room to grow. The main floor features a welcoming foyer, a cozy living room, and a functional kitchen complete with appliances. The main floor also features a primary bedroom, a convenient main floor laundry, and a separate dining room with two sets of French doors leading out to newly poured concrete patios, perfect for outdoor entertaining. Upstairs you will find 2 more bedrooms and a bonus storage room that could easily be converted into a small bedroom or office to suit your needs.
Set on a large, level corner lot, this home offers plenty of space to enjoy, with room for outdoor activities or future landscaping projects. Its prime location near the heart of town puts you just minutes away from shopping, dining, and parks, offering the convenience of both a quiet neighborhood and easy access to everything you need.
Don't miss out on this charming property—schedule your showing today!
Location
State MO
County Franklin
Area 364 - Sullivan C-2(Frnkl)
Rooms
Basement Crawl Space
Main Level Bedrooms 1
Interior
Interior Features Separate Dining, Cathedral Ceiling(s), Vaulted Ceiling(s), Tub, Entrance Foyer
Heating Forced Air, Natural Gas
Cooling Central Air, Electric
Fireplace Y
Appliance Gas Water Heater, Dishwasher, Electric Cooktop, Refrigerator
Laundry Main Level
Exterior
Parking Features false
Utilities Available Electricity Connected
View Y/N No
Building
Lot Description Corner Lot, Level
Story 2
Sewer Public Sewer
Water Public
Level or Stories Two
Structure Type Vinyl Siding
Schools
Elementary Schools Sullivan Elem.
Middle Schools Sullivan Middle
High Schools Sullivan Sr. High
School District Sullivan
Others
Ownership Private
Acceptable Financing Cash, Conventional, FHA, Other, USDA, VA Loan
Listing Terms Cash, Conventional, FHA, Other, USDA, VA Loan
Special Listing Condition Standard
Read Less
Bought with Sherri Young
GET MORE INFORMATION




