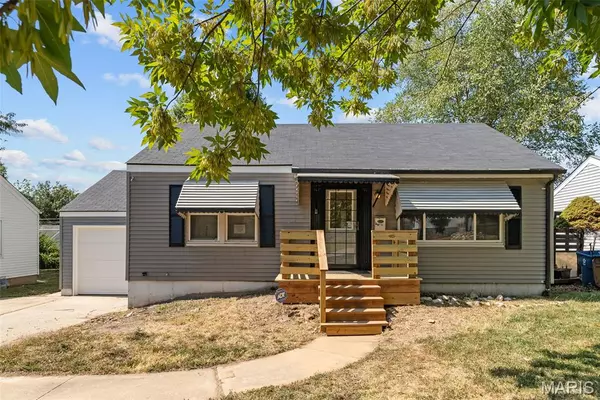For more information regarding the value of a property, please contact us for a free consultation.
2452 Wieck DR St Louis, MO 63136
Want to know what your home might be worth? Contact us for a FREE valuation!

Our team is ready to help you sell your home for the highest possible price ASAP
Key Details
Sold Price $100,000
Property Type Single Family Home
Sub Type Single Family Residence
Listing Status Sold
Purchase Type For Sale
Square Footage 972 sqft
Price per Sqft $102
Subdivision Shannon Ridge 2
MLS Listing ID 25059512
Sold Date 09/30/25
Style Ranch
Bedrooms 3
Full Baths 1
Year Built 1950
Annual Tax Amount $690
Lot Size 6,181 Sqft
Acres 0.1419
Property Sub-Type Single Family Residence
Property Description
Looking for a move in ready home thats fully updated and priced to sell? This is it! Featuring 3 sizable bedrooms, freshly remodeled kitchen and bathroom, new roof, siding, gutters, deck, and garage door. The full clean and dry basement has a partially finished 4th bonus room, which would make a great home office or playroom, the opportunities are endless and enough space for everyone. Well maintained and flat lot is partially fenced. Located on a quiet street but close to multiple restaurants, shopping, parks, and more. Nothing left to do but move in! Put your best foot forward, this home is priced below market value and wont last long! Seller will provide occupancy permit prior to closing. Offers due by Sunday.
Location
State MO
County St. Louis
Area 16 - Jennings
Rooms
Basement Concrete, Partially Finished
Main Level Bedrooms 3
Interior
Interior Features Ceiling Fan(s), Laminate Counters, Separate Dining
Heating Forced Air
Cooling Electric
Flooring Luxury Vinyl
Fireplaces Type None
Fireplace N
Appliance Dishwasher, Microwave, Gas Range, Washer/Dryer Stacked, Gas Water Heater
Laundry In Basement
Exterior
Exterior Feature Awning(s)
Parking Features true
Garage Spaces 1.0
Fence Partial
Utilities Available Cable Available, Natural Gas Connected, Sewer Connected, Water Connected
View Y/N No
Roof Type Architectural Shingle
Building
Story 1
Sewer Public Sewer
Water Public
Level or Stories One
Structure Type Vinyl Siding
Schools
Elementary Schools Fairview Elem.
Middle Schools Jennings Jr. High
High Schools Jennings High
School District Jennings
Others
Acceptable Financing Cash, Conventional, FHA, VA Loan
Listing Terms Cash, Conventional, FHA, VA Loan
Special Listing Condition Standard
Read Less
Bought with Ida Washington
GET MORE INFORMATION




